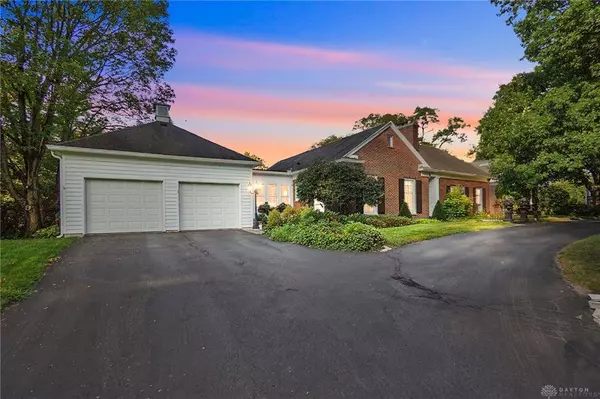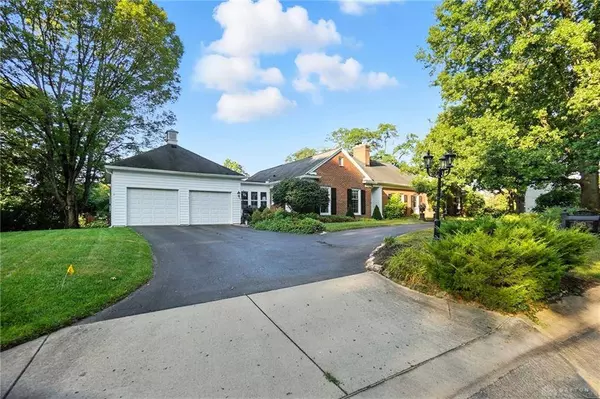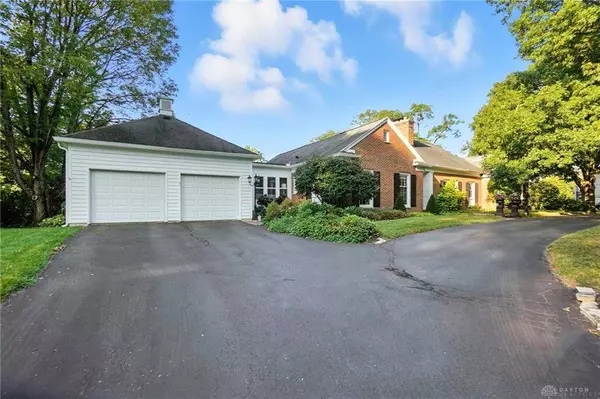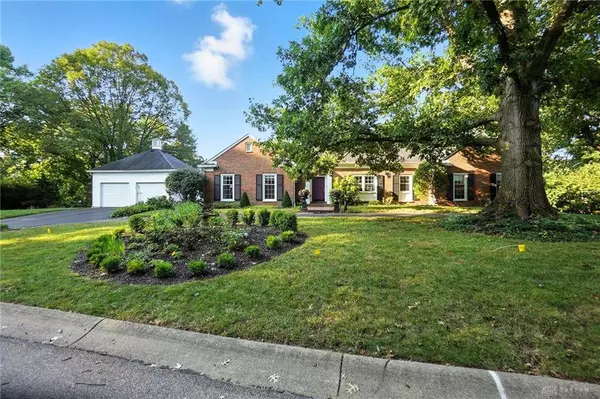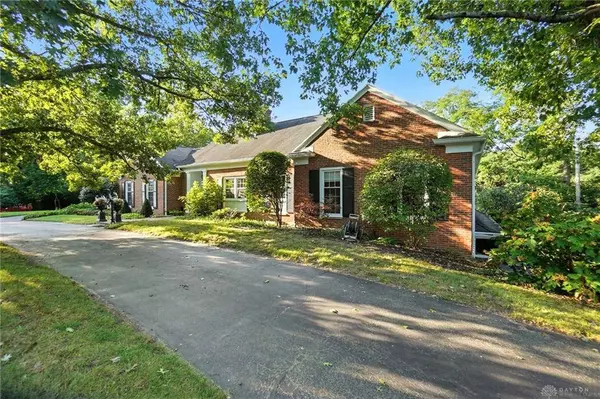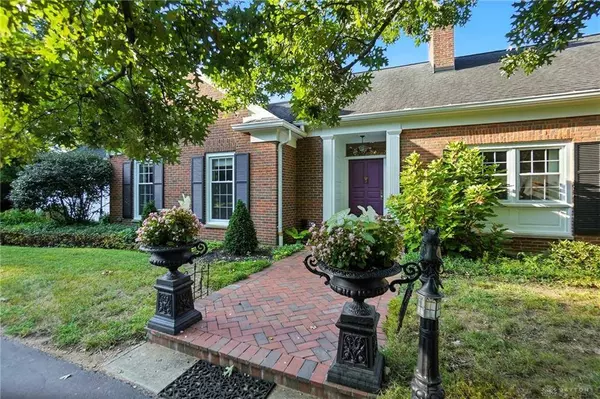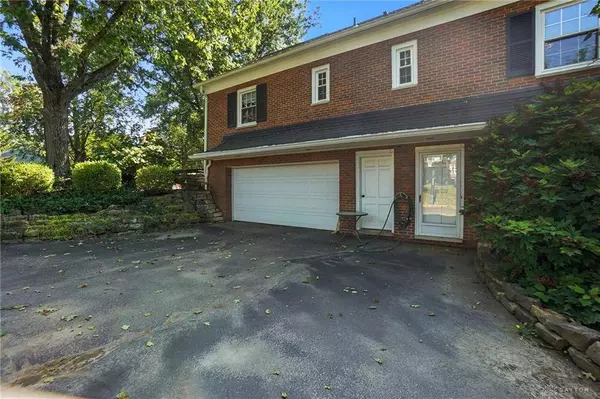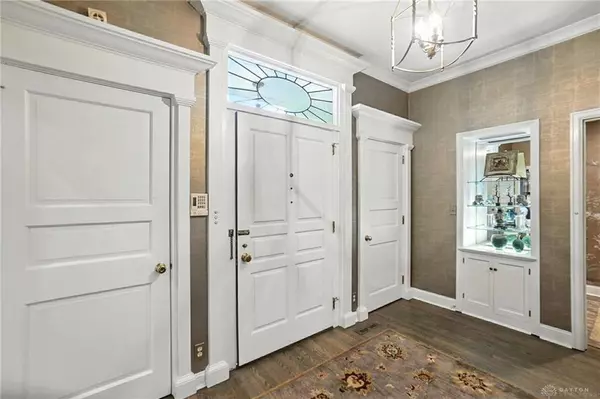
GALLERY
PROPERTY DETAIL
Key Details
Property Type Single Family Home
Sub Type Single Family
Listing Status Active
Purchase Type For Sale
Square Footage 5, 188 sqft
Price per Sqft $134
MLS Listing ID 941785
Bedrooms 5
Full Baths 5
Year Built 1959
Annual Tax Amount $12,698
Lot Size 0.700 Acres
Lot Dimensions Check with Auditor
Property Sub-Type Single Family
Location
State OH
County Montgomery
Zoning Residential
Rooms
Basement Finished, Full, Walkout
Kitchen Granite Counters, Island, Pantry, Remodeled, Second Kitchen
Main Level, 16*11 Dining Room
Main Level, 20*20 Kitchen
Main Level, 20*14 Bedroom
Lower Level Level, 16*12 Bedroom
Lower Level Level, 9*6 Utility Room
Main Level, 21*16 Great Room
Lower Level Level, 30*24 Rec Room
Main Level, 18*12 Bedroom
Lower Level Level, 20*17 Bedroom
Main Level, 13*8 Entry Room
Main Level, 20*14 Bedroom
Main Level, 14*12 Utility Room
Lower Level Level, 20*18 Other
Building
Level or Stories 1 Story
Structure Type Brick,Frame
Interior
Interior Features Gas Water Heater, Jetted Tub, Paddle Fans, Smoke Alarm(s), Walk in Closet
Heating Forced Air, Natural Gas
Cooling Central
Fireplaces Type Gas, Two
Exterior
Exterior Feature Fence, Patio
Parking Features 4 or More, Attached, Opener
Utilities Available 220 Volt Outlet, City Water, Natural Gas, Storm Sewer
Schools
School District Kettering
SIMILAR HOMES FOR SALE
Check for similar Single Family Homes at price around $699,000 in Dayton,OH

Backups
$349,900
5155 Marshall Road, Washington Twp, OH 45429
Listed by Irongate Inc.3 Beds 3 Baths 2,948 SqFt
Backups
$429,969
600 E Rahn Road, Dayton, OH 45429
Listed by Glasshouse Realty Group5 Beds 3 Baths 2,098 SqFt
Active
$399,999
5526 Red Coach Road, Dayton, OH 45429
Listed by Keller Williams Home Town Rlty3 Beds 3 Baths 3,210 SqFt
CONTACT


