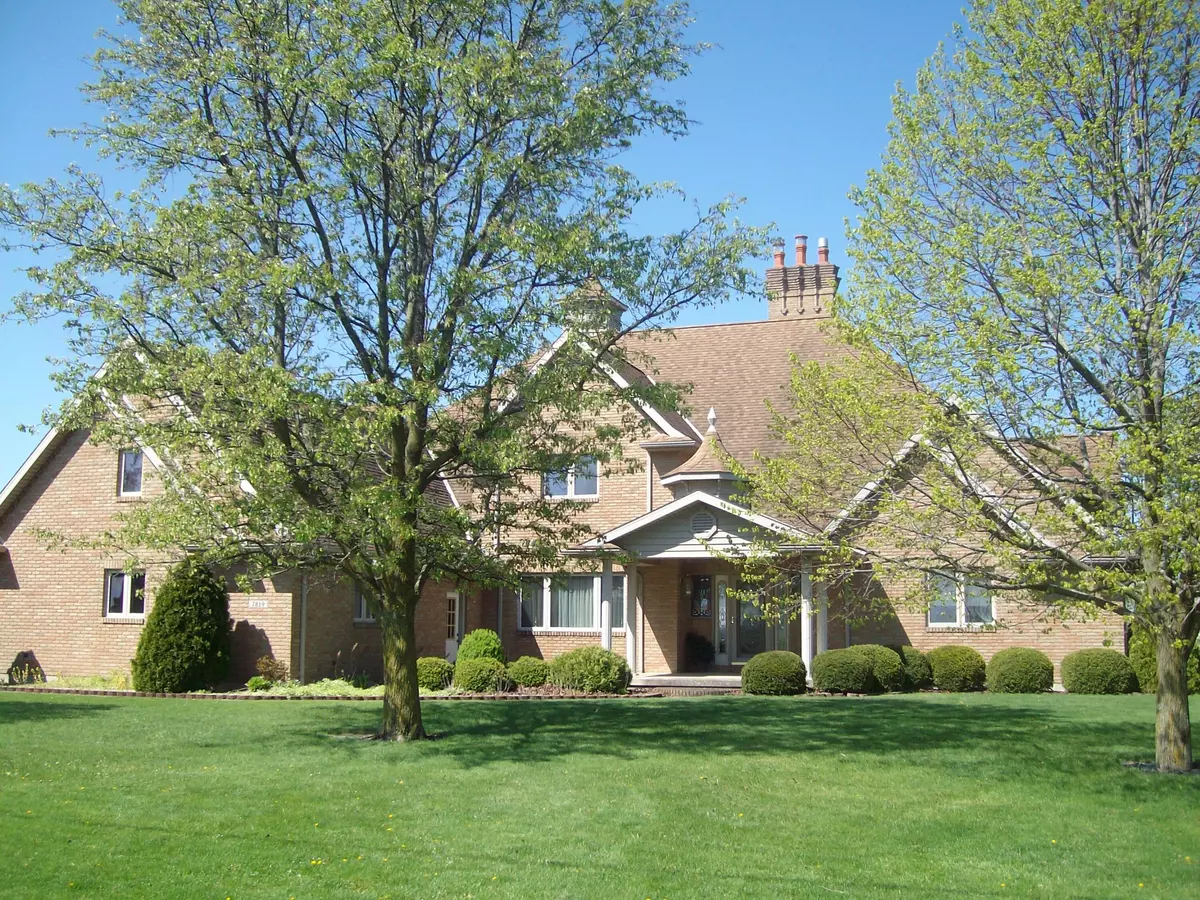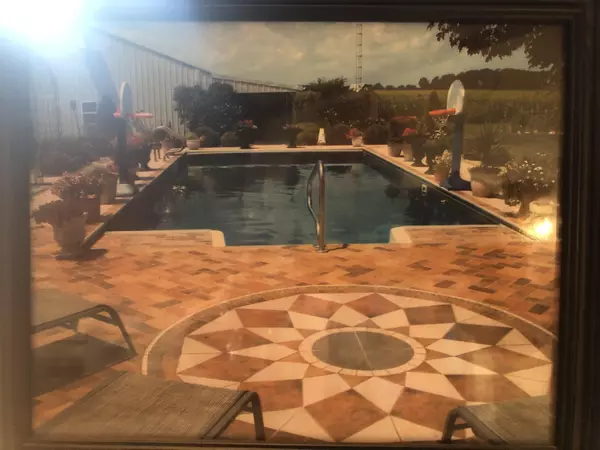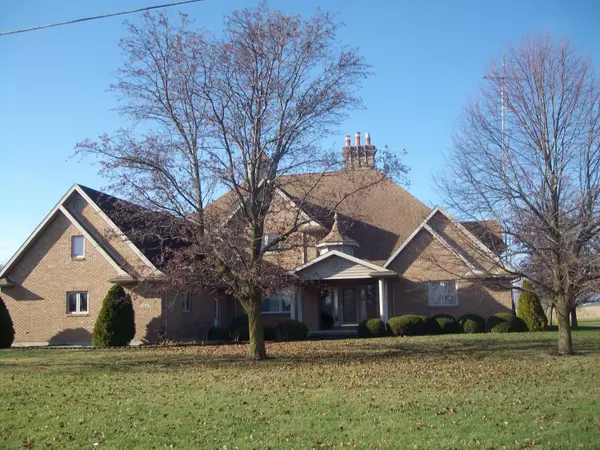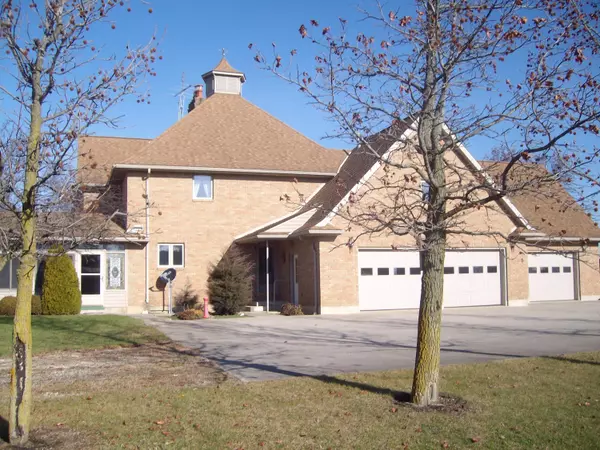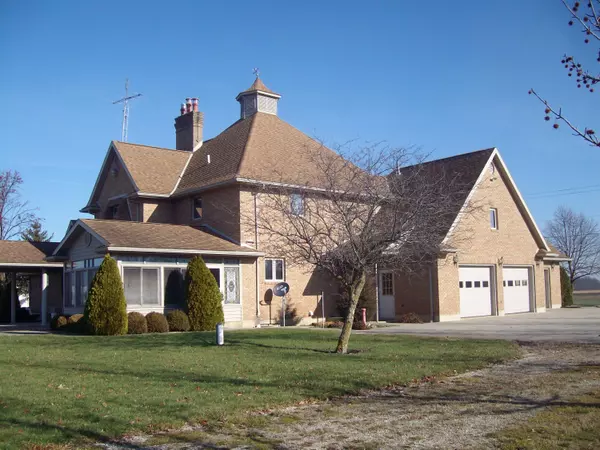REQUEST A TOUR If you would like to see this home without being there in person, select the "Virtual Tour" option and your agent will contact you to discuss available opportunities.
In-PersonVirtual Tour

$ 495,000
Est. payment | /mo
4 Beds
3 Baths
3,946 SqFt
$ 495,000
Est. payment | /mo
4 Beds
3 Baths
3,946 SqFt
Key Details
Property Type Single Family Home
Sub Type Single Family Residence
Listing Status Active
Purchase Type For Sale
Square Footage 3,946 sqft
Price per Sqft $125
MLS Listing ID 1029235
Bedrooms 4
Full Baths 3
Year Built 2000
Annual Tax Amount $8,278
Tax Year 2024
Lot Size 1.110 Acres
Lot Dimensions 160.74x301
Property Description
JUST REDUCED! MOTIVATED SELLERS ARE LOOKING FOR OFFERS! This is a one of a kind custom home built by and for Glenn & Ruby Scott. Glenn took great pride in the design and construction of this 3946 square foot all brick structure. So many extras and unique features. He was a craftsman and spared no expense. The woodwork is beautiful and adorns each room; from crown molding, to solid doors to decorative baseboards and casings. A grand entrance greets you with chandelier and leaded glass sidelights. Beyond is a cozy family room with gas fireplace. Plenty of custom cabinets, island and spacious pantry in the kitchen; as well as a roll top desk. 14x14 3 season room overlooking the pool. Private master suite with attached bath. Large office has built in book bases and desk. Formal living room or dining room. Built in china hutch. Spiral staircase leads to the second floor or lower level. Three large bedrooms, full bath, and bonus rooms upstairs. Unfinished basement. with fireplace. 3 car attached garage with stairs that lead upstairs or downstairs. 16x32 inground pool. Covered patios. 30x36 outbuilding. So much storage throughout the home! Gas forced air furnace new in 2019.
Location
State OH
County Mercer
Area 810 Union-Center-Mendon
Rooms
Basement Poured, Unfinished
Interior
Heating Forced Air, Natural Gas
Cooling Central Air
Fireplaces Type Gas, Wood Burning, Two Fireplaces
Exterior
Exterior Feature Brick
Parking Features Attached
Garage Spaces 3.0
Utilities Available Propane
Building
Sewer Septic Tank
Water Well
Level or Stories One and One Half
Schools
School District 5401 Celina Csd
Others
Financing Cash,Conventional
Listed by Lake Shore Realtors

