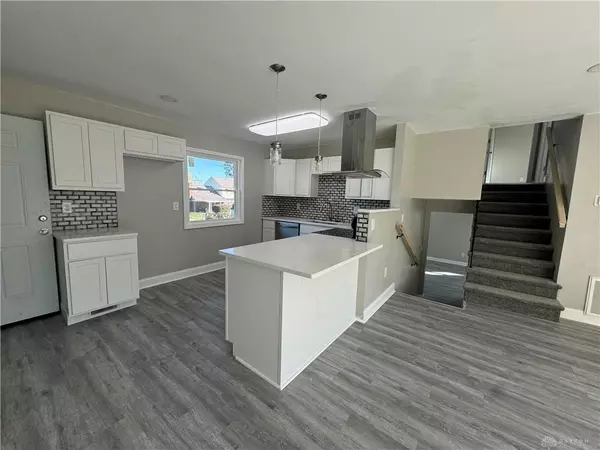REQUEST A TOUR If you would like to see this home without being there in person, select the "Virtual Tour" option and your advisor will contact you to discuss available opportunities.
In-PersonVirtual Tour

$ 175,000
Est. payment | /mo
3 Beds
2 Baths
1,344 SqFt
$ 175,000
Est. payment | /mo
3 Beds
2 Baths
1,344 SqFt
Key Details
Property Type Single Family Home
Sub Type Single Family
Listing Status Backups
Purchase Type For Sale
Square Footage 1,344 sqft
Price per Sqft $130
MLS Listing ID 922265
Bedrooms 3
Full Baths 1
Half Baths 1
Year Built 1959
Lot Size 7,840 Sqft
Lot Dimensions .25
Property Description
Welcome to 3629 Elderberry Ave., a beautifully renovated 3-bedroom, 1.5-bathroom tri-level home that offers modern comfort and style. Nestled in a peaceful neighborhood, this home has been thoughtfully updated from top to bottom, featuring a fully finished walkout basement and a range of high-end finishes. As you step inside, you'll be greeted by a bright and airy living space. The kitchen boasts new granite countertops and updated cabinetry, offering both functionality and elegance. With plenty of counter space, it's perfect for cooking and entertaining. Upstairs, you'll find three bedrooms, each with ample closet space, along with a sleek, modern full bathroom. The fully finished walkout basement adds even more living space, perfect for a family room or entertainment area with a convenient half-bath. Outside, enjoy the newly constructed back porch—ideal for relaxing or hosting gatherings. The attached one-car garage and brand-new driveway provide added convenience, ensuring plenty of parking and storage space. This home is move-in ready and has been updated throughout, making it a fantastic opportunity for those looking for a fresh start in a like-new home.
Location
State OH
County Montgomery
Zoning Residential
Rooms
Basement Finished
Main Level, 12*10 Kitchen
Second Level, 12*12 Primary Bedroom
Main Level, 12*16 Family Room
Main Level, 10*10 Bedroom
Lower Level/Tri Level, 8*5 Laundry
Second Level, 10*10 Bedroom
Lower Level/Tri Level, 15*12 Family Room
Interior
Heating Natural Gas
Cooling Central
Exterior
Parking Features 1 Car, Attached
Building
Level or Stories Tri Level
Structure Type Brick,Vinyl
Schools
School District Dayton

Listed by Coldwell Banker Heritage






