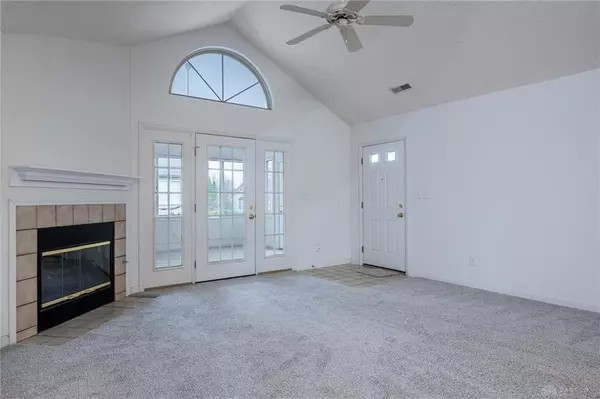
2 Beds
2 Baths
1,306 SqFt
2 Beds
2 Baths
1,306 SqFt
Key Details
Property Type Condo
Sub Type Condominium
Listing Status Active
Purchase Type For Sale
Square Footage 1,306 sqft
Price per Sqft $214
MLS Listing ID 924193
Bedrooms 2
Full Baths 2
HOA Fees $406/mo
Year Built 2000
Annual Tax Amount $2,884
Lot Size 2,003 Sqft
Lot Dimensions Condo
Property Description
Move-in ready, this home has been updated with new carpet, new kitchen appliances, and a water softener. All appliances, including the washer and dryer, are included for your convenience.
Villas at the Pointe come with exceptional amenities, including a private clubhouse, exercise room, pool, and scenic walking paths. The monthly association fee covers snow removal, trash, water, landscaping, and exterior maintenance, making for easy, low-maintenance living. Don't miss the opportunity to own this charming home—schedule your showing today!
Location
State OH
County Warren
Zoning Residential
Rooms
Basement Slab
Kitchen Island, Open to Family Room
Interior
Interior Features Cathedral Ceiling, Gas Water Heater, Paddle Fans, Walk in Closet
Heating Forced Air, Natural Gas
Cooling Central
Fireplaces Type Gas, One
Exterior
Parking Features 2 Car, Attached
Utilities Available 220 Volt Outlet, City Water, Natural Gas, Sanitary Sewer
Building
Level or Stories 1 Story
Structure Type Frame,Stone
Schools
School District Springboro







