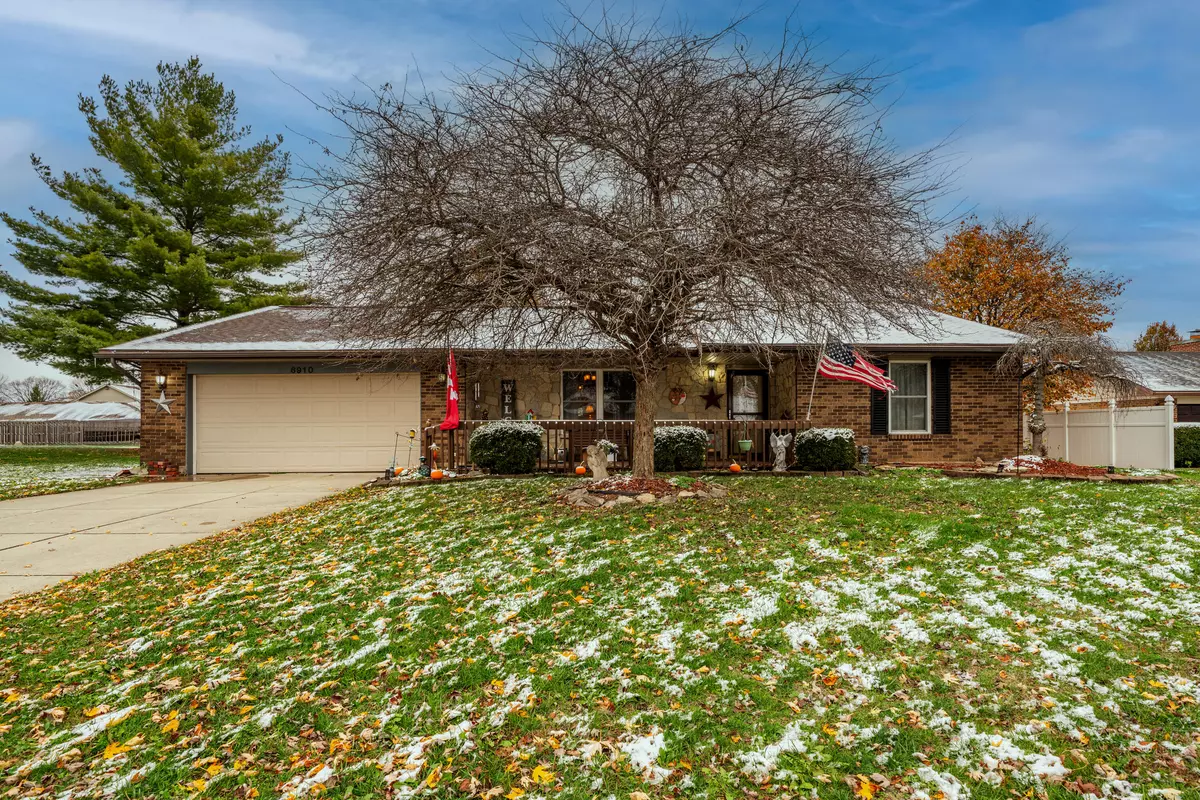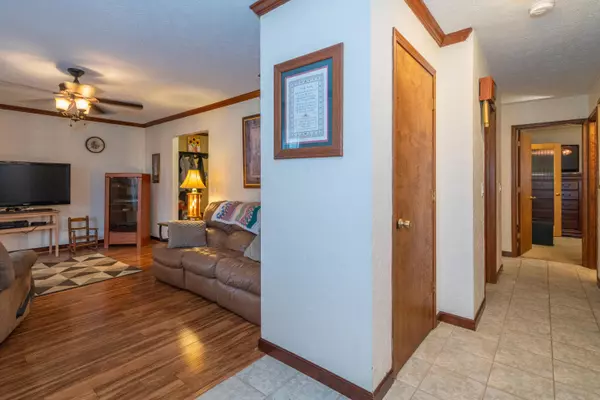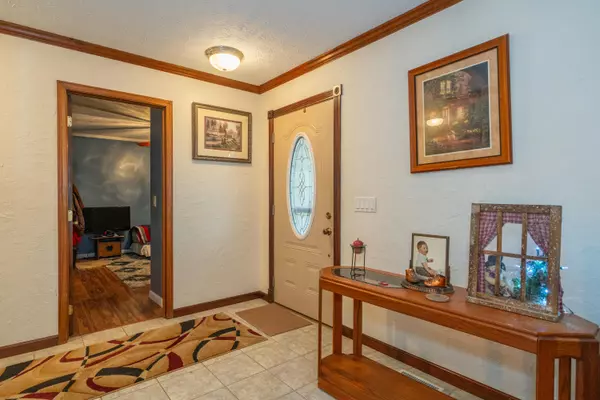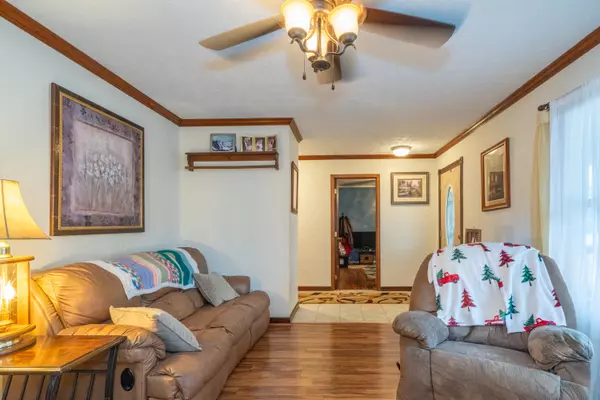REQUEST A TOUR If you would like to see this home without being there in person, select the "Virtual Tour" option and your advisor will contact you to discuss available opportunities.
In-PersonVirtual Tour

$ 328,900
Est. payment | /mo
3 Beds
2 Baths
2,206 SqFt
$ 328,900
Est. payment | /mo
3 Beds
2 Baths
2,206 SqFt
Key Details
Property Type Single Family Home
Sub Type Single Family Residence
Listing Status Active
Purchase Type For Sale
Square Footage 2,206 sqft
Price per Sqft $149
Subdivision Evanston
MLS Listing ID 1035747
Style Ranch
Bedrooms 3
Full Baths 2
Year Built 1978
Annual Tax Amount $3,920
Tax Year 2023
Lot Size 0.320 Acres
Lot Dimensions Irregular
Property Description
Welcome home! Open the door to a bright and inviting floor plan, featuring a spacious living room and dining area perfect for entertaining. The kitchen island and custom cabinets will be the envy of all your friends! This home boasts a large sunroom off the kitchen, perfect for enjoying any kind of weather in a controlled environment. From the kitchen, head down the hallway to 3 large bedrooms with plenty of closet space. The primary boasts an en-suite bathroom and walk in closet. A fully fenced in backyard with a patio, fire pit and shed are sure to be a crowd pleaser! The 2 car attached garage will keep your vehicle's clean and protected. Schedule your showing today!
Location
State OH
County Miami
Area 708 Tipp City
Zoning Residential
Rooms
Basement Poured
Interior
Heating Propane
Cooling Central Air
Fireplaces Type One Fireplace
Exterior
Exterior Feature Brick
Parking Features Attached
Garage Spaces 2.0
Building
Foundation Slab
Sewer Public Sewer
Water Well
Level or Stories One
Schools
School District 5508 Tipp City Evsd
Others
Financing Conventional,VA Loan,FHA
Listed by Tami Holmes Realty






