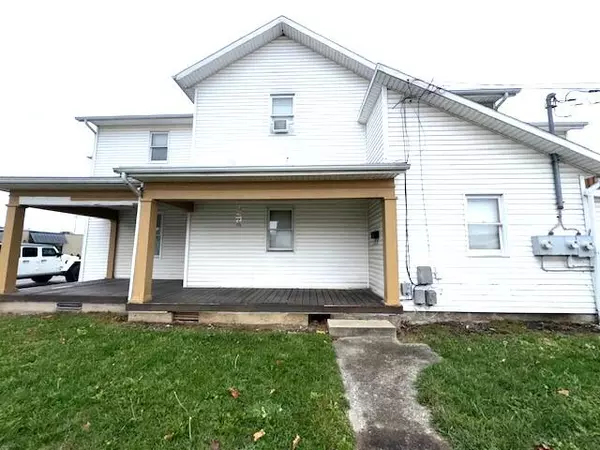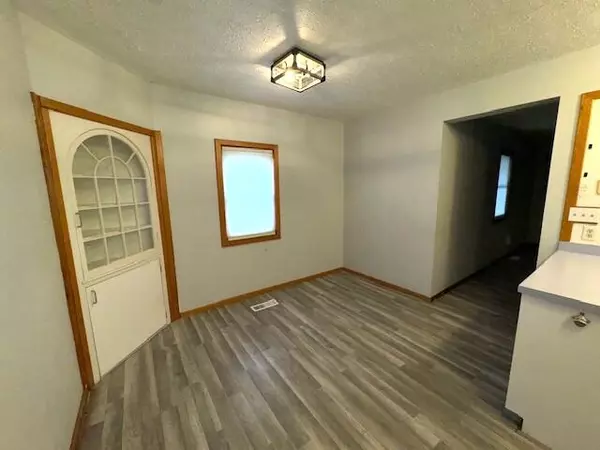REQUEST A TOUR If you would like to see this home without being there in person, select the "Virtual Tour" option and your agent will contact you to discuss available opportunities.
In-PersonVirtual Tour

$ 199,900
Est. payment | /mo
4 Beds
3 Baths
1,956 SqFt
$ 199,900
Est. payment | /mo
4 Beds
3 Baths
1,956 SqFt
Key Details
Property Type Multi-Family
Listing Status Pending
Purchase Type For Sale
Square Footage 1,956 sqft
Price per Sqft $102
MLS Listing ID 1035762
Bedrooms 4
Full Baths 3
Year Built 1920
Annual Tax Amount $1,700
Tax Year 2023
Lot Size 8,712 Sqft
Lot Dimensions 63x137
Property Description
Calling all investors! Here is one you don't want to miss! Updated tri-plex that is move in ready. One unit is 2 bedroom/1 bath (446 E. Ash). 2 units are 1 bedroom/1 bath (446 1/2 upstairs unit and 444 downstairs unit to the west). All units are updated - newer paint and flooring, updated bathrooms and kitchens. The 2 bedroom unit is vacant and ready to lease. The two 1 bedroom units are both rented for $450 (downstairs unit) and $400 (upstairs unit). Seller knows that these rental prices are well below market but have great renters. Both occupied units leases expire in July 2025. Units have been lived in and may be in need of minor cosmetic updates. All units have washer and dryer hookups. No appliances convey- they are all owned by the tenants. All utilities are separate and paid by the tenants except the water. Water is conjoined and currently paid by the seller. New deck and back steps 2024. New roof on lower part. Access to basement is in trapdoor in the front porch on the east side. All electric updated to breakers. Separate water heaters all labeled two in the basement and one in upstairs unit. Furnace has been serviced regularly and is in good condition. Dry basement. Detached garage with 3 separate entry doors and workbench. Perfect for extra storage. Screens for windows in basement and garage. Unit has blown-in insulation to keep utility costs low. Pool table does not convey.
Location
State OH
County Miami
Area 703 Piqua
Zoning Residential
Rooms
Basement Partial, Unfinished
Interior
Heating Forced Air, Natural Gas
Cooling Window Unit(s)
Exterior
Exterior Feature Vinyl Siding
Parking Features Detached, Workshop in Garage
Garage Spaces 3.0
Utilities Available Natural Gas Connected, Separate Meters, Sewer Connected
Building
Foundation Stone
Sewer Public Sewer
Water Supplied Water
Level or Stories Two
Schools
School District 5507 Piqua Csd
Others
Financing Cash,Conventional
Listed by Glasshouse Realty Group






