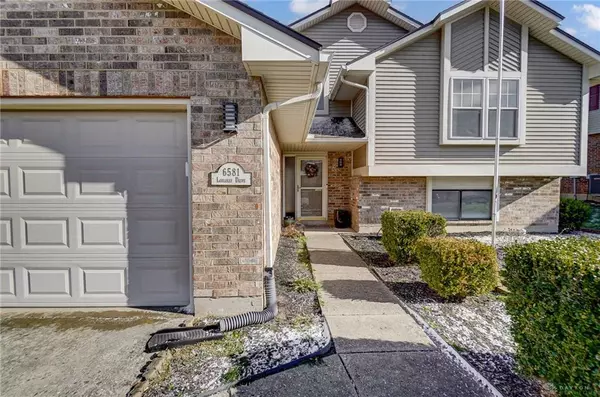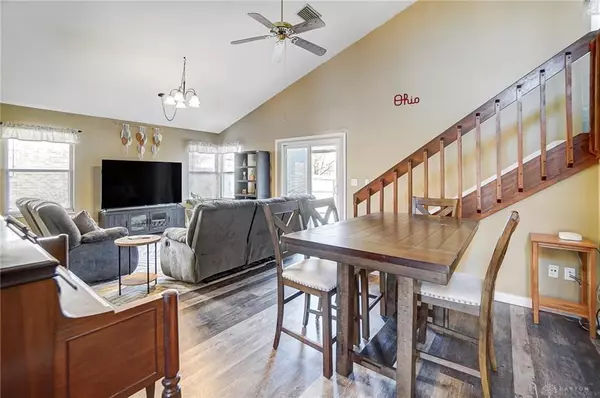
3 Beds
2 Baths
1,990 SqFt
3 Beds
2 Baths
1,990 SqFt
Key Details
Property Type Single Family Home
Sub Type Single Family
Listing Status Backups
Purchase Type For Sale
Square Footage 1,990 sqft
Price per Sqft $148
MLS Listing ID 924777
Bedrooms 3
Full Baths 2
Year Built 1988
Annual Tax Amount $3,668
Lot Size 8,712 Sqft
Lot Dimensions 62x138x63x126
Property Description
There is a split bedroom floor plan. The vaulted ceilings flow through the upstairs family room and the primary bedroom which features an en suite full bathroom, a dressing table, and two large mirrored closets. The remaining two bedrooms in the lower level share a hall bathroom.
Outside is just as impressive with an inviting alcove front entry. The backyard, enclosed by a new 6-foot fence, offers a secure and private space. The addition of a new composite deck, accessible from the dining/family room, enhances the home's functionality and outdoor enjoyment. For storage and organization of all lawn equipment, a convenient shed is included.
This home also has solar panels which provide exceptional savings on electric (ranging between $15 and $98 per month)! Additional updates and upgrades include a new roof in 2023 with critter guard added in 2024, two replacement solar panels in 2024, new sliding back door in 2023, new privacy fence in 2022, new composite deck in 2024. Lower level carpet was replaced in 2023 and garbage disposal in 2022.
Located near The Rose Music Center, with easy access to a variety of entertainment options, dining, and community events and I-70.
Location
State OH
County Montgomery
Zoning Residential
Rooms
Basement Finished
Kitchen Open to Family Room, Pantry
Second Level, 22*13 Family Room
Main Level, 18*9 Kitchen
Second Level, 17*15 Bedroom
Main Level, 9*8 Entry Room
Lower Level/Quad Level, 13*10 Bedroom
Lower Level/Quad Level, 14*12 Bedroom
Main Level, 17*16 Great Room
Lower Level/Quad Level, 8*7 Utility Room
Interior
Interior Features Electric Water Heater, High Speed Internet, Paddle Fans, Smoke Alarm(s), Vaulted Ceiling
Heating Forced Air, Natural Gas
Cooling Central
Exterior
Exterior Feature Deck, Fence, Storage Shed
Parking Features 2 Car, Attached, Opener, Storage
Utilities Available 220 Volt Outlet, City Water, Natural Gas, Sanitary Sewer, Solar, Storm Sewer
Building
Level or Stories Tri Level
Structure Type Brick,Vinyl
Schools
School District Huber Heights







