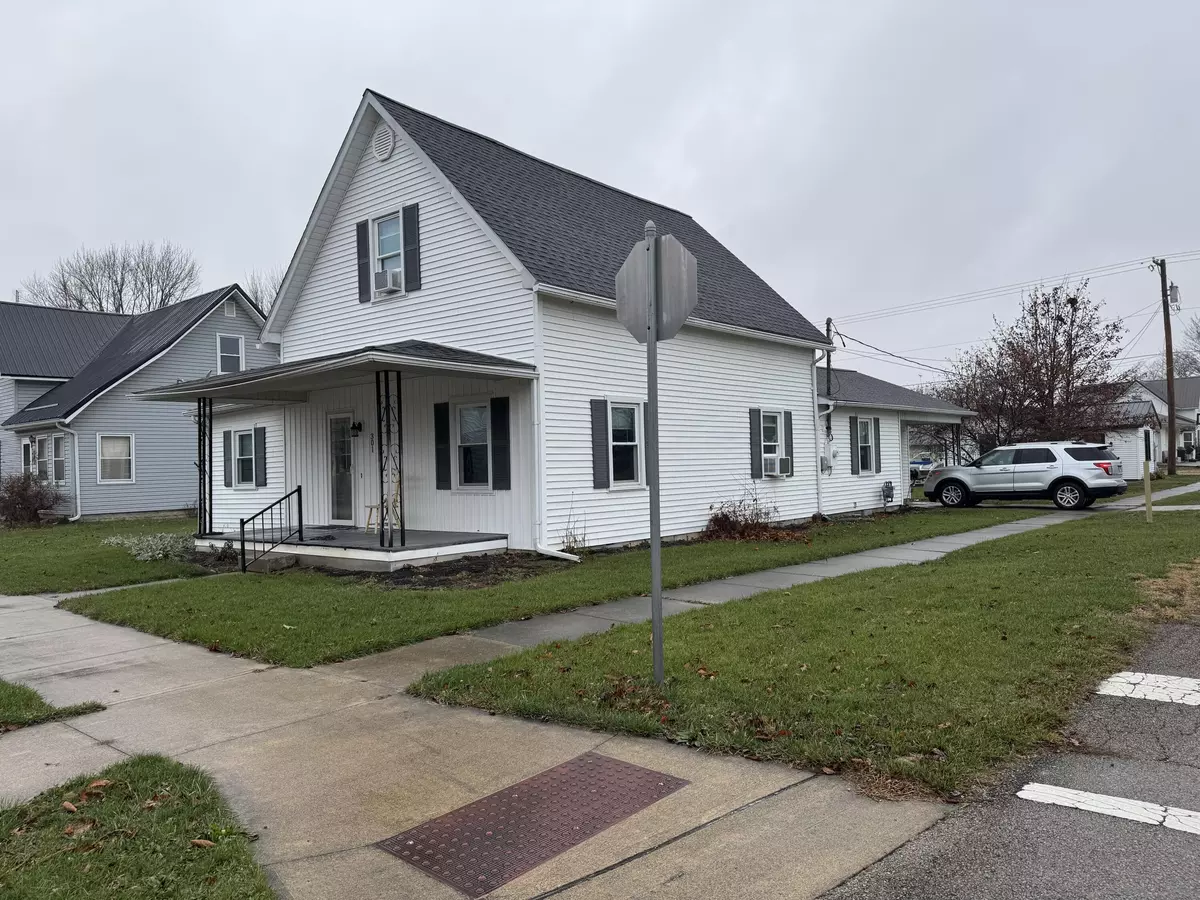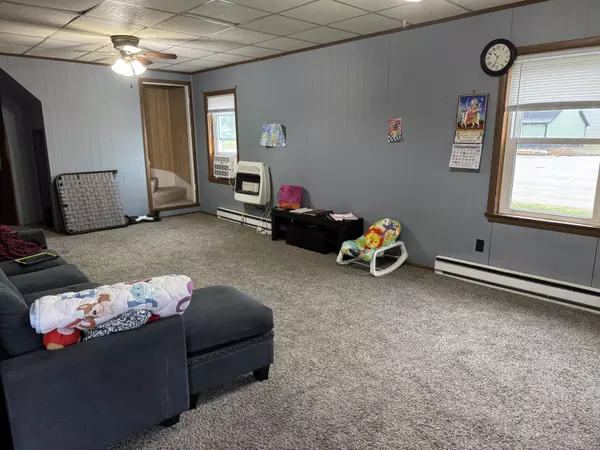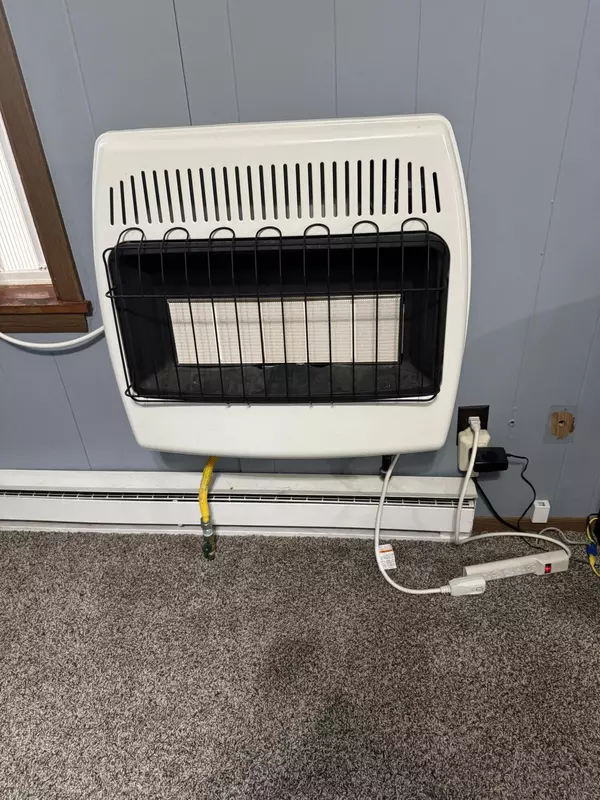REQUEST A TOUR If you would like to see this home without being there in person, select the "Virtual Tour" option and your agent will contact you to discuss available opportunities.
In-PersonVirtual Tour

$ 160,000
Est. payment | /mo
3 Beds
2 Baths
1,352 SqFt
$ 160,000
Est. payment | /mo
3 Beds
2 Baths
1,352 SqFt
Key Details
Property Type Single Family Home
Sub Type Single Family Residence
Listing Status Active
Purchase Type For Sale
Square Footage 1,352 sqft
Price per Sqft $118
Subdivision W & F Add
MLS Listing ID 1035992
Bedrooms 3
Full Baths 1
Half Baths 1
Year Built 1903
Annual Tax Amount $1,224
Tax Year 2023
Lot Size 4,356 Sqft
Lot Dimensions 50x83
Property Description
Check out this 3 bedroom, 1.5 baths, w/ a 1 car attached garage. The home features a large ''eat in'' style kitchen. The master bedroom features 2 closets, with one of those being a walk-in w/ a closet in it and this room could also serve as a nursery(listed as other). 2 more bedrooms upstairs. A laundry room w/ a private half bath and an enclosed back porch(listed as other)...great for a mud room. There are 2 refrigerators, 2 ranges, washer, and dryer are included in the sale. Newer siding, roof, windows, and carpet. (There is a gas wall unit in the living room that will need a propane tank hooked up to it)
Location
State OH
County Mercer
Area 810 Union-Center-Mendon
Rooms
Basement Crawl Space
Interior
Heating Baseboard, Other, Electric
Cooling Window Unit(s)
Exterior
Exterior Feature Vinyl Siding
Parking Features Attached, Garage Door Opener
Garage Spaces 1.0
Building
Sewer Public Sewer
Water Supplied Water
Level or Stories One and One Half
Schools
School District 5405 Parkway Lsd
Others
Financing Cash,VA Loan,FHA,Conventional
Listed by Homes at Ohio's Edge Realty, LLC






