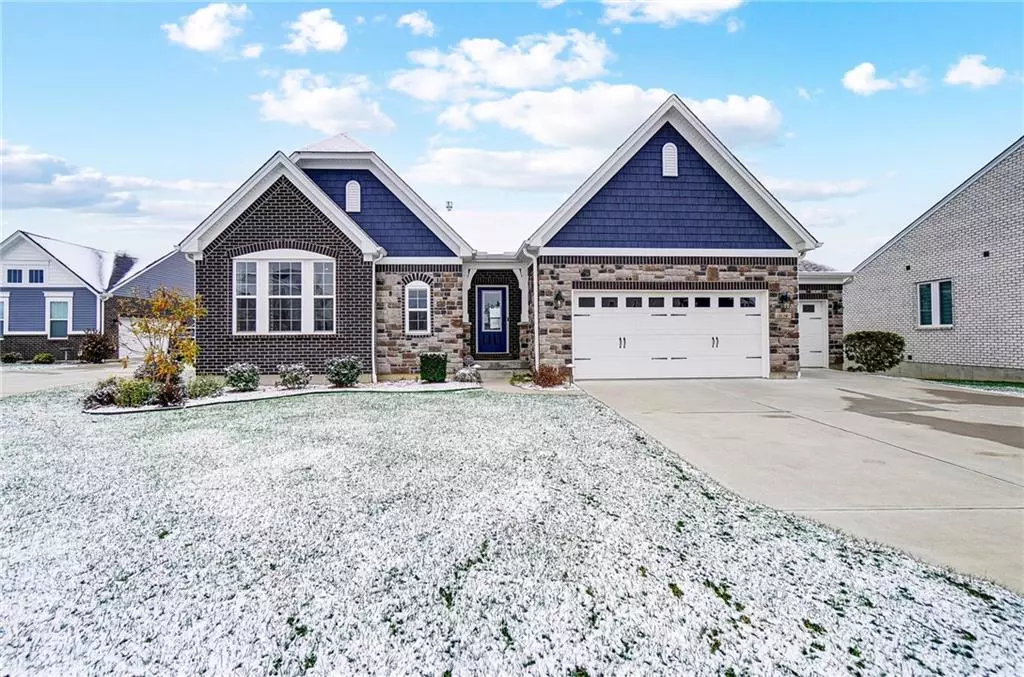
3 Beds
3 Baths
3,472 SqFt
3 Beds
3 Baths
3,472 SqFt
Key Details
Property Type Single Family Home
Sub Type Single Family
Listing Status Active
Purchase Type For Sale
Square Footage 3,472 sqft
Price per Sqft $184
MLS Listing ID 925092
Bedrooms 3
Full Baths 3
HOA Fees $715/ann
Year Built 2020
Annual Tax Amount $6,944
Lot Size 10,179 Sqft
Lot Dimensions irregular
Property Description
Upon entering, you're greeted by an expansive foyer that flows into the great room featuring a gas fireplace with a stunning stone surround, creating a warm and inviting atmosphere. The gourmet kitchen is a chef's dream, boasting high-end appliances including a 6-burner gas cooktop and a wine fridge, complemented by a large island and granite countertops. A walk-in pantry is conveniently tucked away off of the mud room.
The layout of the home ensures privacy with its thoughtful split-bedroom floor plan. The primary suite is a true sanctuary, complete with an oversized walk-in shower, a separate soaking tub, and a generous walk-in closet. Two additional rooms—a second bedroom and a versatile office —are conveniently located on the main floor.
An open lower level enriches this home's livability, featuring a third bedroom, a full bathroom, and a spacious open area complete with a wet bar, perfect for entertaining or relaxing. The home extends its living space outdoors, with a balcony that overlooks the scenic second tee and a tranquil pond.
For lovers of outdoor living and convenience, the property features an extended deck area with a natural gas quick connect, making it ideal for hosting outdoor gatherings. The yard is enclosed with a charming split log fence, providing both security for pet lovers.
Practical amenities abound, with a 3-car attached garage offering ample parking and storage solutions, complete with insulated doors and a dedicated circuit for a refrigerator/freezer. Modern comforts are assured with a Nest smart thermostat, whole-house humidity control, and keyless entry.
This home is situated in a vibrant golf course community that boasts multiple pools, a clubhouse with exercise facilities, and a restaurant.
Location
State OH
County Warren
Zoning Residential
Rooms
Basement Finished, Full
Kitchen Granite Counters, Island, Open to Family Room, Pantry
Main Level, 14*6 Entry Room
Main Level, 17*20 Great Room
Main Level, 14*12 Kitchen
Main Level, 17*12 Dining Room
Main Level, 13*11 Bedroom
Main Level, 17*14 Primary Bedroom
Main Level, 12*12 Study/Office
Lower Level Level, 27*19 Family Room
Lower Level Level, 14*11 Rec Room
Lower Level Level, 16*12 Bedroom
Interior
Interior Features Bar / Wet Bar, Gas Water Heater, High Speed Internet, Paddle Fans, Security / Surveillance, Smoke Alarm(s), Walk in Closet
Heating Forced Air, Natural Gas
Cooling Central
Fireplaces Type Gas, One
Exterior
Exterior Feature Deck, Fence
Parking Features 3 Car, Attached, Opener, Storage
Utilities Available 220 Volt Outlet, City Water, Natural Gas, Sanitary Sewer, Storm Sewer
Building
Level or Stories 1 Story
Structure Type Brick,Stone,Vinyl
Schools
School District Lebanon







