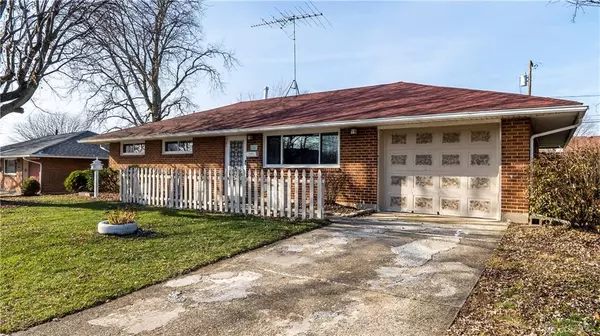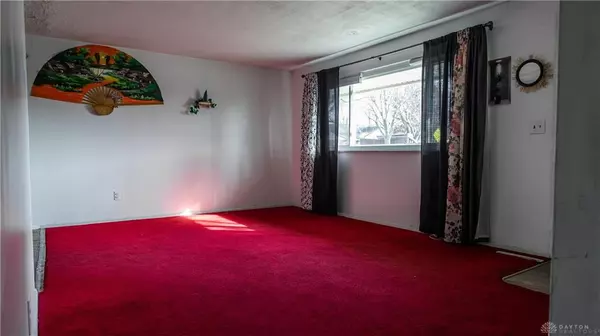REQUEST A TOUR If you would like to see this home without being there in person, select the "Virtual Tour" option and your agent will contact you to discuss available opportunities.
In-PersonVirtual Tour

$ 218,500
Est. payment | /mo
3 Beds
2 Baths
1,080 SqFt
$ 218,500
Est. payment | /mo
3 Beds
2 Baths
1,080 SqFt
Key Details
Property Type Single Family Home
Sub Type Single Family
Listing Status Active
Purchase Type For Sale
Square Footage 1,080 sqft
Price per Sqft $202
MLS Listing ID 925158
Bedrooms 3
Full Baths 2
Year Built 1960
Lot Size 7,840 Sqft
Lot Dimensions 70.24 x104.64
Property Description
Welcome to this beautifully updated home in the heart of Dayton! This property boasts a blend of modern upgrades and classic charm, offering both comfort and functionality. Featuring a brand new roof that's been constructed within the last five years, the home ensures peace of mind for years to come. Enjoy the benefits of a newly upgraded electric box, GFI electrical sockets and brand-new plumbing, providing enhanced efficiency and reliability throughout the home.
The upgraded bathrooms have been thoughtfully designed with modern finishes, making them a perfect retreat after a long day. You'll love the spacious, private outdoor spaces, with privacy fence installed at the rear, creating an ideal environment for relaxing or entertaining in your large, fenced backyard.
This property offers the perfect blend of modern convenience and inviting outdoor space, making it a must-see for anyone looking to settle in a great Dayton neighborhood.
The upgraded bathrooms have been thoughtfully designed with modern finishes, making them a perfect retreat after a long day. You'll love the spacious, private outdoor spaces, with privacy fence installed at the rear, creating an ideal environment for relaxing or entertaining in your large, fenced backyard.
This property offers the perfect blend of modern convenience and inviting outdoor space, making it a must-see for anyone looking to settle in a great Dayton neighborhood.
Location
State OH
County Montgomery
Zoning Residential
Rooms
Basement Slab
Main Level, 8*8 Kitchen
Main Level, 14*7 Dining Room
Main Level, 5*4 Laundry
Main Level, 9*10 Bedroom
Interior
Heating Natural Gas
Cooling Central
Exterior
Parking Features 1 Car, Attached
Building
Level or Stories 1 Story
Structure Type Brick
Schools
School District Huber Heights

Listed by Keller Williams Home Town Rlty






