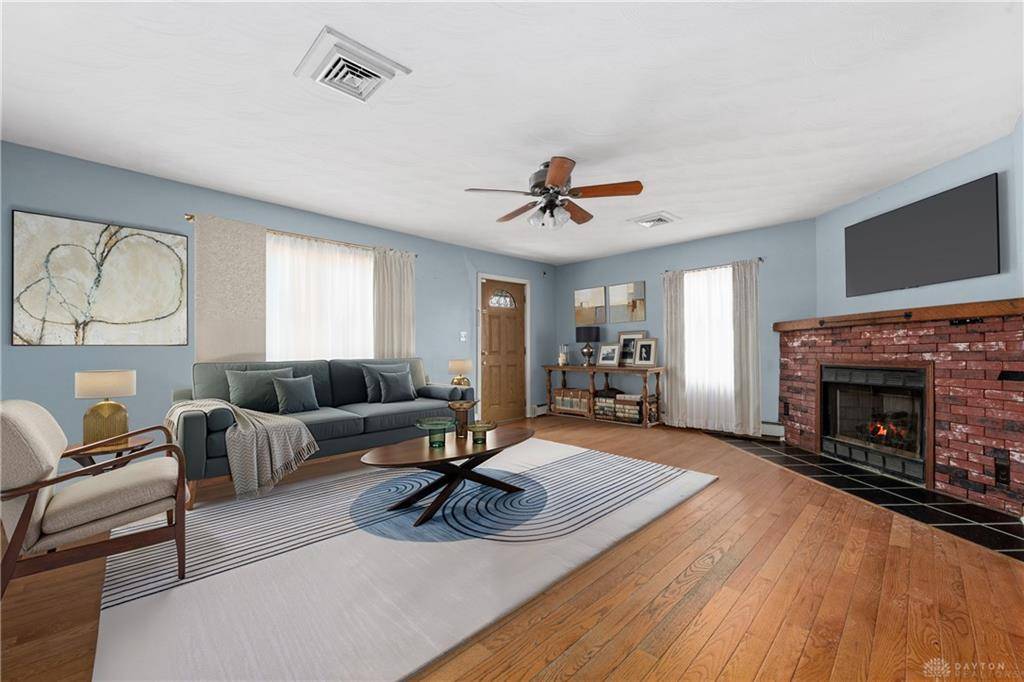REQUEST A TOUR If you would like to see this home without being there in person, select the "Virtual Tour" option and your agent will contact you to discuss available opportunities.
In-PersonVirtual Tour
$ 154,900
Est. payment | /mo
3 Beds
1 Bath
1,180 SqFt
$ 154,900
Est. payment | /mo
3 Beds
1 Bath
1,180 SqFt
Key Details
Property Type Single Family Home
Sub Type Single Family
Listing Status Pending
Purchase Type For Sale
Square Footage 1,180 sqft
Price per Sqft $131
MLS Listing ID 928527
Bedrooms 3
Full Baths 1
Year Built 1948
Annual Tax Amount $1,464
Lot Size 9,600 Sqft
Lot Dimensions .22
Property Sub-Type Single Family
Property Description
Welcome home to this charming Jamestown bungalow, perfectly situated to enjoy all that the heart of Jamestown has to offer. This cozy gem boasts a spacious, open living room that's perfect for gatherings or quiet evenings by the fireplace. Freshly painted throughout, the home is move-in ready with a newer HVAC system complemented by a reliable back boiler system, ensuring year-round comfort.
Step outside to discover a brand new detached garage, offering ample storage and workspace, along with a large fenced-in backyard—ideal for entertaining, gardening, or simply enjoying a peaceful retreat. The full basement provides additional storage or potential for more living space.
With 0% down USDA financing available, this is a fantastic opportunity to make this delightful home yours. Don't miss out—move in just in time to enjoy the upcoming seasons in your new community!
Step outside to discover a brand new detached garage, offering ample storage and workspace, along with a large fenced-in backyard—ideal for entertaining, gardening, or simply enjoying a peaceful retreat. The full basement provides additional storage or potential for more living space.
With 0% down USDA financing available, this is a fantastic opportunity to make this delightful home yours. Don't miss out—move in just in time to enjoy the upcoming seasons in your new community!
Location
State OH
County Greene
Zoning Residential
Rooms
Basement Full, Unfinished
Main Level, 19*15 Living Room
Main Level, 13*9 Dining Room
Main Level, 12*11 Bedroom
Main Level, 12*9 Bedroom
Main Level, 15*9 Bedroom
Main Level, 13*8 Kitchen
Interior
Heating Forced Air, Hot Water/Steam
Cooling Central
Fireplaces Type Gas
Exterior
Parking Features 1 Car, Detached
Building
Level or Stories 1 Story
Structure Type Frame
Schools
School District Greeneview

Listed by Bella Realty Group






