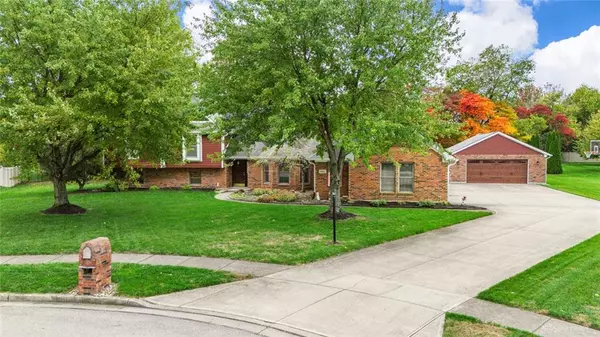
4 Beds
4 Baths
3,796 SqFt
4 Beds
4 Baths
3,796 SqFt
Key Details
Property Type Single Family Home
Sub Type Single Family
Listing Status Active
Purchase Type For Sale
Square Footage 3,796 sqft
Price per Sqft $152
MLS Listing ID 946418
Bedrooms 4
Full Baths 3
Half Baths 1
Year Built 1992
Annual Tax Amount $10,364
Lot Size 0.690 Acres
Lot Dimensions IRREG
Property Sub-Type Single Family
Property Description
Welcome to this beautiful 4-bedroom, 4-bathroom home nestled in a quiet cul-de-sac in the desirable Walnut Grove neighborhood. This spacious property has been lovingly maintained and thoughtfully updated, offering both comfort and functionality for today's modern family.
Step inside this split level home to find a bright, open floor plan and a large kitchen ideal for family gatherings and entertaining. The Primary suite is a true retreat, featuring an en-suite bathroom with heated floors and the added convenience of an in-room washer and dryer.
Enjoy outdoor living on the expansive deck complete with a hot tub, overlooking a large, private backyard — perfect for relaxing or entertaining guests. The property also features an attached 3-car garage plus an additional 2-car detached garage, providing ample parking and storage space.
Recent updates include Hardi Board siding (2022), freshly painted exterior trim (2022), and new carpet throughout (2024) — ensuring this home is move-in ready.
Don't miss this rare opportunity to own a spacious and well-maintained home in one of Walnut Grove's most sought-after locations!
Fireplace is not warranted, ready for a wood stove, as the pipe lining is already there.
Location
State OH
County Greene
Zoning Residential
Rooms
Basement Finished
Kitchen Granite Counters, Island, Pantry, Remodeled
Main Level, 22*13 Breakfast Room
Main Level, 17*16 Living Room
Main Level, 24*16 Kitchen
Main Level, 16*14 Dining Room
Main Level, 25*18 Family Room
Main Level, 12*6 Entry Room
Second Level, 19*18 Primary Bedroom
Second Level, 14*13 Bedroom
Lower Level Level, 23*22 Rec Room
Lower Level Level, 13*8 Study/Office
Lower Level Level, 13*12 Bedroom
Second Level, 14*13 Bedroom
Lower Level Level, 22*7 Laundry
Interior
Interior Features Bar / Wet Bar, Cathedral Ceiling, Hot Tub, Paddle Fans, Smoke Alarm(s), Vaulted Ceiling, Walk in Closet
Heating Forced Air, Natural Gas
Cooling Central
Fireplaces Type Woodburning
Exterior
Exterior Feature Deck, Patio, Porch, Storage Shed
Parking Features 2 Car, 3 Car, Attached, Detached
Utilities Available City Water, Natural Gas, Storm Sewer
Building
Level or Stories Tri Level
Structure Type Brick,Cement / Fiber Board
Schools
School District Beavercreek
Others
Virtual Tour https://drive.google.com/file/d/15uT5cI0FWyKXVfArIJcUQnuCkzkzE57H/view?usp=share_link







