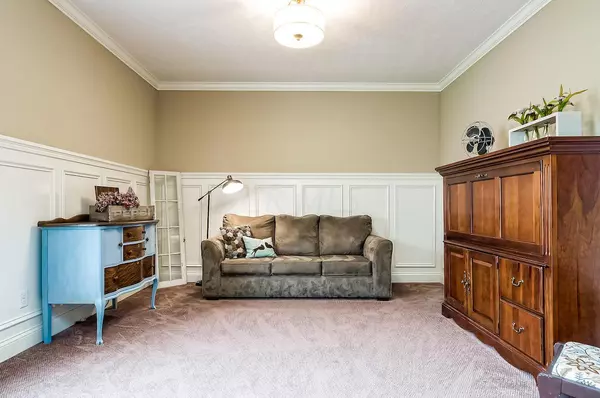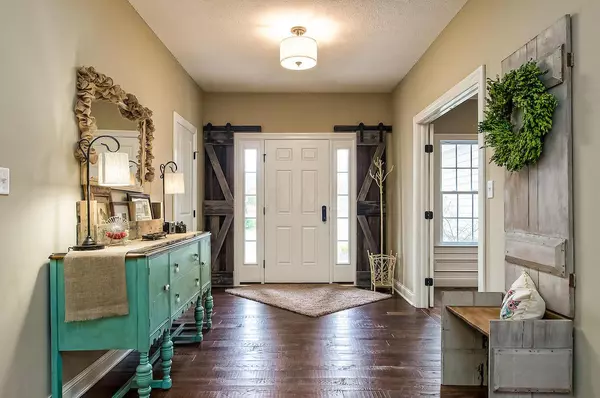$417,500
$417,500
For more information regarding the value of a property, please contact us for a free consultation.
4 Beds
3 Baths
3,234 SqFt
SOLD DATE : 05/12/2017
Key Details
Sold Price $417,500
Property Type Single Family Home
Sub Type Single Family Residence
Listing Status Sold
Purchase Type For Sale
Square Footage 3,234 sqft
Price per Sqft $129
Subdivision Woods Of Dornoch
MLS Listing ID 217008408
Sold Date 05/12/17
Style Ranch
Bedrooms 4
Full Baths 3
HOA Fees $70/qua
HOA Y/N Yes
Year Built 2011
Annual Tax Amount $8,049
Lot Size 0.310 Acres
Lot Dimensions 0.31
Property Sub-Type Single Family Residence
Source Columbus and Central Ohio Regional MLS
Property Description
Amazing 3200 square foot custom built ranch home situated on a quiet street, backing up to woods in The Woods of Dornoch neighborhood. This lovely home is also walking distance to the Delaware Golf Club's private entrance. Enjoy the private backyard and entertain on the oversized 30x15 concrete patio or enjoy the wooded view on the spacious composite deck. This spacious ranch feature 4 large bedrooms, large walk-in closets, custom built mudroom, beautiful hardwood floors, granite countertops, large 8' center island, ample sized kitchen pantry, stainless steel appliances, 42'' cabinets, spacious laundry room and many other upgrades. A 320 sq ft bonus room over the garage is perfect for a kids play room, exercise, home office or theatre room. The 3000 square foot unfinished walk out basement
Location
State OH
County Delaware
Community Woods Of Dornoch
Area 0.31
Direction Braumiller to Royal Dornoch Circle to Covered Bridge to Maketewah
Rooms
Other Rooms 1st Floor Primary Suite, Bonus Room, Den/Home Office - Non Bsmt, Eat Space/Kit, Great Room
Basement Walk-Out Access, Full
Dining Room No
Interior
Interior Features Dishwasher, Gas Range, Microwave, Refrigerator
Heating Forced Air
Cooling Central Air
Fireplaces Type Gas Log
Equipment Yes
Fireplace Yes
Laundry 1st Floor Laundry
Exterior
Parking Features Garage Door Opener, Attached Garage
Garage Spaces 3.0
Garage Description 3.0
Total Parking Spaces 3
Garage Yes
Building
Lot Description Wooded
Level or Stories One
Schools
High Schools Olentangy Lsd 2104 Del Co.
School District Olentangy Lsd 2104 Del Co.
Others
Tax ID 419-140-06-046-000
Acceptable Financing FHA, Conventional
Listing Terms FHA, Conventional
Read Less Info
Want to know what your home might be worth? Contact us for a FREE valuation!

Our team is ready to help you sell your home for the highest possible price ASAP

"My job is to find and attract mastery-based agents to the office, protect the culture, and make sure everyone is happy! "






