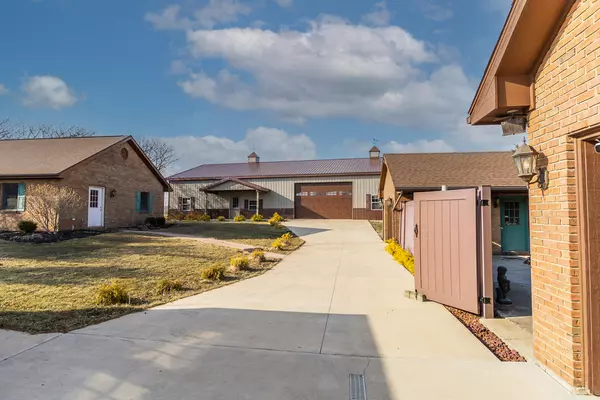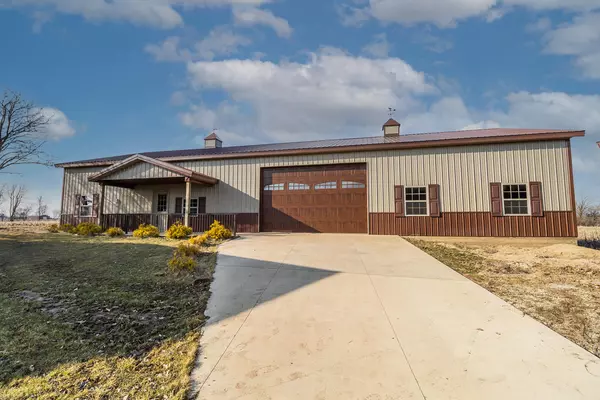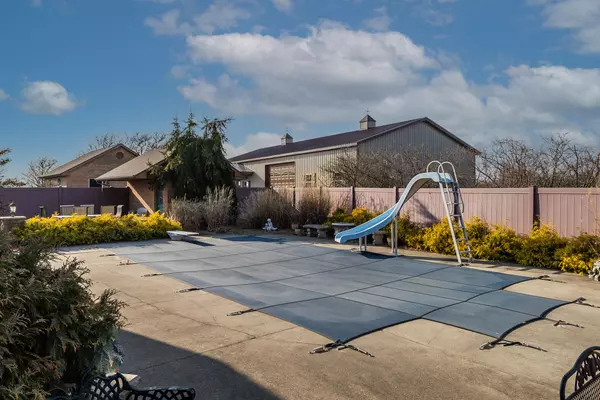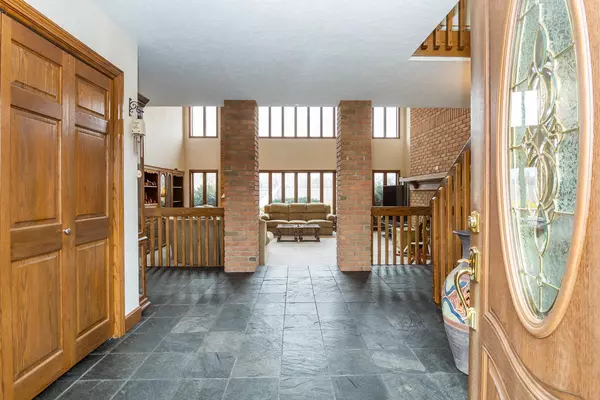$480,000
$499,900
4.0%For more information regarding the value of a property, please contact us for a free consultation.
3 Beds
4 Baths
3,885 SqFt
SOLD DATE : 05/11/2022
Key Details
Sold Price $480,000
Property Type Single Family Home
Sub Type Single Family Residence
Listing Status Sold
Purchase Type For Sale
Square Footage 3,885 sqft
Price per Sqft $123
Subdivision Wedgewood Estates
MLS Listing ID 1016803
Sold Date 05/11/22
Bedrooms 3
Full Baths 3
Half Baths 1
Year Built 1989
Annual Tax Amount $4,848
Tax Year 2021
Lot Size 1.900 Acres
Lot Dimensions 1.9046
Property Description
Distinctive modern-day home w/ mid-century flare - this custom-built 3 bed/3.5 bath brick home sits on almost 2-acres & features an in-ground pool, 3-car attached garage, new massive 80x42 pole barn (2018), 1-car detached pool house/garage, & a building that could be used as a guest house or home office! A gorgeous slate entry leads to the cathedral style great room w/ soaring ceilings & a stunning window-lined wall that floods the space with light. Expansive, yet warm & relaxing. Recently remodeled kitchen offers an eat-at island, granite counters, & a large dining room w/ a picture window. A cozy den/tv room is located directly off the kitchen with sliding doors that lead to the backyard. A 21x19 primary bedroom suite offers patio doors to the backyard & features an en suite bath w/two separate vanity areas, soaking tub, shower, and 6 closets! Beautiful views from the upstairs loft w/ 2 additional bedroom suites at each end. Both upstairs bedrooms have their own attached full bath, walk-in closet, linen closet, and outdoor balcony overlooking the backyard! Laundry room & 1/2 bath conveniently located just inside the garage. Find a huge rec room above the garage w/ an upstairs entrance or a stairway found in the garage. Amazing backyard oasis w/ multiple entertaining patio/deck areas & large fenced side yard. Endless possibilities with the 2 outbuildings and the barn - unheard of for properties within the city limits! Placed at the end of a quiet cul-de-sac w/ a concrete drive & extra parking area. This home is made for entertaining, call/text to schedule a tour and imagine the memories you can make here with friends and family!
Location
State OH
County Darke
Area 570 Darke County
Zoning Residential
Rooms
Basement Crawl Space
Interior
Heating Forced Air, Propane
Cooling Central Air
Fireplaces Type Gas, One Fireplace
Exterior
Exterior Feature Brick
Parking Features Attached, Garage Door Opener, Detached
Garage Spaces 3.0
Building
Sewer Public Sewer
Water Supplied Water
Level or Stories Two
Schools
School District 1904 Greenville Csd
Others
Financing Cash,Rural Housing Service,VA Loan,FHA,Conventional
Read Less Info
Want to know what your home might be worth? Contact us for a FREE valuation!

Our team is ready to help you sell your home for the highest possible price ASAP
Bought with Howard Hanna Real Estate Services

"My job is to find and attract mastery-based agents to the office, protect the culture, and make sure everyone is happy! "






