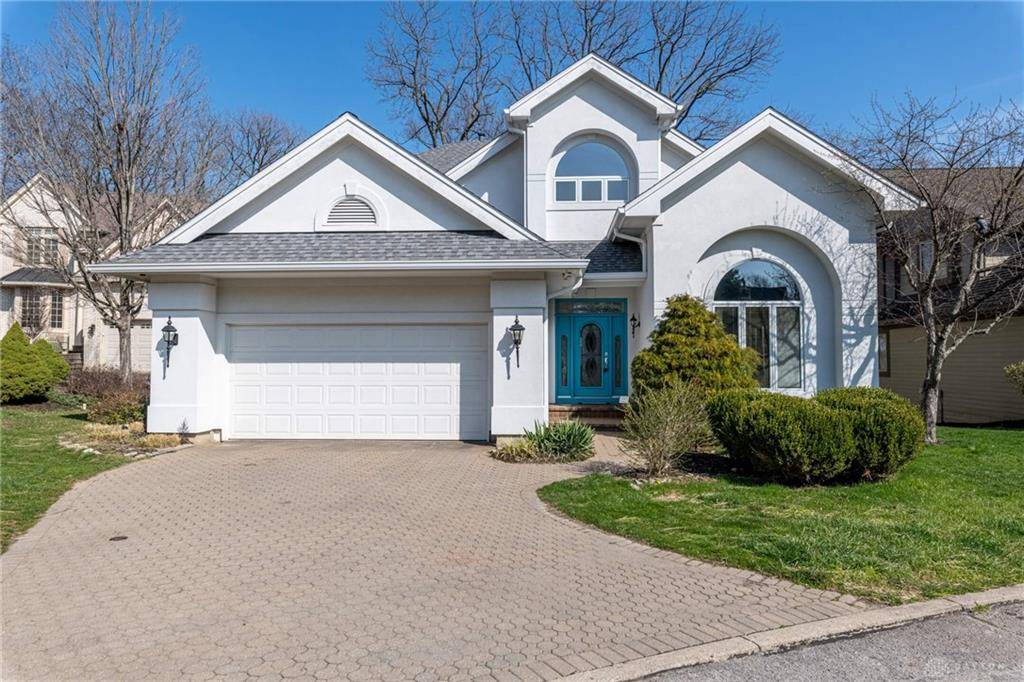$445,000
$445,000
For more information regarding the value of a property, please contact us for a free consultation.
4 Beds
5 Baths
4,342 SqFt
SOLD DATE : 06/26/2023
Key Details
Sold Price $445,000
Property Type Single Family Home
Sub Type Single Family
Listing Status Sold
Purchase Type For Sale
Square Footage 4,342 sqft
Price per Sqft $102
MLS Listing ID 883374
Sold Date 06/26/23
Bedrooms 4
Full Baths 3
Half Baths 2
Year Built 1995
Annual Tax Amount $8,534
Lot Size 9,931 Sqft
Lot Dimensions 44x195
Property Sub-Type Single Family
Property Description
Experience the perfect blend of style and sophistication in this stunning Colston-built home, boasting over 4,000 SqFt of meticulously maintained interior with pride and elegance. As you step inside, the inviting two-story foyer leads you to an open floor plan designed to let natural sunlight flow throughout the home. The first-floor primary suite is a luxurious retreat featuring an impressive walk-in shower. Host elegant dinner parties in the formal dining room, or enjoy breakfast in the charming nook with stunning views of mature walnut trees. The spacious family room is perfect for relaxation and entertainment, complete with a dual-sided fireplace. Upstairs, three additional bedrooms and two full baths. This home is adorned with high-end finishes, including solid wood doors and Pella windows with built-in blinds (2019). The walk-out finished basement with 9 ft ceilings is perfect for family gatherings or entertaining guests, complete with a wet bar, pool table, and gas fireplace. The exterior features two private decks for enjoying peaceful surroundings, ideal for those prioritizing a low-maintenance yard with minimal backyard green space. Nestled in a secluded neighborhood surrounded by mature trees, this home offers convenience and privacy. Located within walking distance to Bellbrock Park, Dot's Market, Dairy Shed, Blueberry Cafe, and Bellbrook Library, this home is just a short drive from Sugarcreek Reserve and minutes to I-675. Don't miss out on the chance to make this home your own!
Location
State OH
County Greene
Zoning Residential
Rooms
Basement Finished, Full, Walkout
Kitchen Corian Counters, Open to Family Room, Pantry
Interior
Interior Features Bar / Wet Bar, Cathedral Ceiling, Gas Water Heater, Paddle Fans, Walk in Closet
Heating Forced Air, Natural Gas
Cooling Central
Fireplaces Type Gas, Glass Doors, Two, Two Sided
Exterior
Exterior Feature Deck, Patio
Parking Features 2 Car, Attached, Opener
Utilities Available 220 Volt Outlet, City Water, Natural Gas, Sanitary Sewer
Building
Level or Stories 2 Story
Structure Type Cedar,Stucco
Schools
School District Sugarcreek
Read Less Info
Want to know what your home might be worth? Contact us for a FREE valuation!

Our team is ready to help you sell your home for the highest possible price ASAP

Bought with Irongate Inc.
"My job is to find and attract mastery-based agents to the office, protect the culture, and make sure everyone is happy! "






