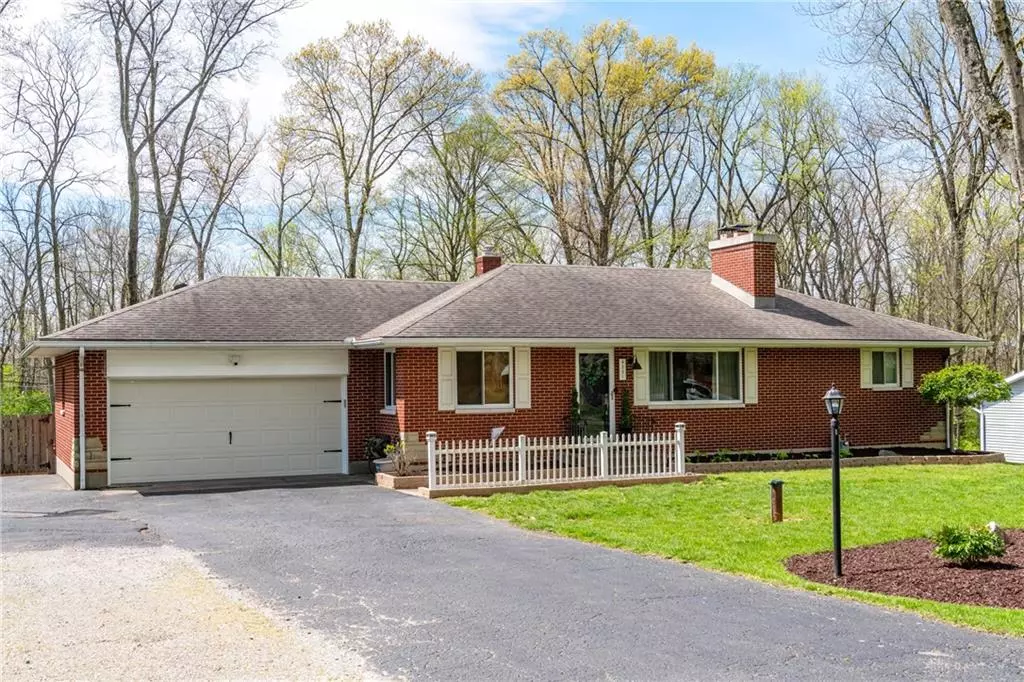$354,000
$340,000
4.1%For more information regarding the value of a property, please contact us for a free consultation.
3 Beds
3 Baths
2,588 SqFt
SOLD DATE : 05/24/2024
Key Details
Sold Price $354,000
Property Type Single Family Home
Sub Type Single Family
Listing Status Sold
Purchase Type For Sale
Square Footage 2,588 sqft
Price per Sqft $136
MLS Listing ID 909757
Sold Date 05/24/24
Bedrooms 3
Full Baths 3
Year Built 1955
Lot Size 0.501 Acres
Lot Dimensions 100x220
Property Sub-Type Single Family
Property Description
Welcome to 4231 Sunbeam Ave, an unparalleled sanctuary nestled in the heart of Beavercreek. This one-of-a-kind home boasts exquisite designer finishes and thoughtful touches throughout, offering a harmonious blend of luxury and comfort within the over 2500 square feet of living space.
Upon entering, you're greeted by the welcoming floorpan that has an open living room with fireplace (not warranted), dining room, and remodeled kitchen. The kitchen is a culinary enthusiast's dream, complete with a walk-in pantry and a charming farm sink. Down the hallway you will find the first bedroom, a full bathroom, and then the main floor owners bedroom. The opulent owner's suite features a spacious walk-in closet and a stunning freestanding tub in the spa like bathroom.
Venture downstairs to discover the lower level, where a world of leisure awaits. The walk-out design invites you to step outside and immerse yourself in the tranquility of the half-acre homesite. Inside, a custom laundry room with a farm sink and an office with a playroom offer practical convenience and flexibility. There are two finished rooms currently being used as bedrooms, and flexibly of the rec area that could be a bedroom or family room space.
The lower level also features a living-edge bar, kegerator, and wine refrigerator, creating the ultimate space for relaxation and entertainment. Currently being used as a 4-bedroom home , this property offers versatility to suit your lifestyle needs and preferences.
Outside you will find a deck, beautiful hardscaping, and lots of space to entertain and play!
Location
State OH
County Greene
Zoning Residential
Rooms
Basement Finished, Full, Walkout
Kitchen Open to Family Room, Remodeled
Interior
Interior Features Bar / Wet Bar, Walk in Closet
Heating Natural Gas
Cooling Central
Fireplaces Type One
Exterior
Exterior Feature Deck, Fence, Patio, Porch, Storage Shed
Parking Features 2 Car, Attached, Opener
Utilities Available Storm Sewer, Well
Building
Level or Stories 1 Story
Structure Type Brick
Schools
School District Beavercreek
Read Less Info
Want to know what your home might be worth? Contact us for a FREE valuation!

Our team is ready to help you sell your home for the highest possible price ASAP

Bought with BH&G Real Estate Big Hill
"My job is to find and attract mastery-based agents to the office, protect the culture, and make sure everyone is happy! "






