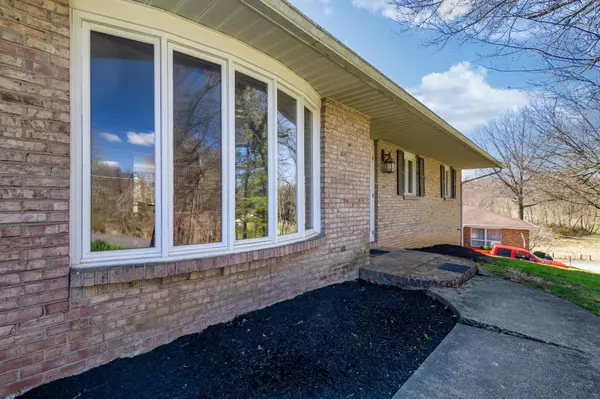$230,000
$215,000
7.0%For more information regarding the value of a property, please contact us for a free consultation.
3 Beds
2 Baths
1,776 SqFt
SOLD DATE : 06/07/2024
Key Details
Sold Price $230,000
Property Type Single Family Home
Sub Type Single Family Residence
Listing Status Sold
Purchase Type For Sale
Square Footage 1,776 sqft
Price per Sqft $129
Subdivision Rolling Acres
MLS Listing ID 224009354
Sold Date 06/07/24
Style Ranch
Bedrooms 3
Full Baths 2
HOA Y/N No
Year Built 1972
Annual Tax Amount $1,616
Lot Size 0.260 Acres
Lot Dimensions 0.26
Property Sub-Type Single Family Residence
Source Columbus and Central Ohio Regional MLS
Property Description
Welcome home to this one-owner, custom built, all-brick ranch home located in the Rolling Acres subdivision in Cadiz, Ohio. This 3 bed, 2 full bath home with attached 2-car, side load garage features 1,776 sq ft. of living space & is situated on 0.2621 acres with beautiful mature landscaping. Inside the freshly painted main floor is a large living room; dining room; an eat-in kitchen; 3 bedrooms with 2 full baths & a large great room with wood-beamed ceiling, gas fireplace, & exterior patio access. The full basement has been partially finished with extra living space & contains a built-in bar; there is also ample storage space & a separate exterior access. Outside, is a large, covered stone patio & 14x18 lofted storage shed. Main & LL laundry hookups. Garage accessibility entrance ramp.
Location
State OH
County Harrison
Community Rolling Acres
Area 0.26
Direction Take COUNTRY CLUB ROAD to CHERRYWOOD DRIVE, house will be on the right.
Rooms
Other Rooms 1st Floor Primary Suite, Dining Room, Eat Space/Kit, Great Room, Living Room, Rec Rm/Bsmt
Basement Walk-Out Access, Full
Dining Room Yes
Interior
Interior Features Dishwasher, Electric Dryer Hookup, Gas Range, Gas Water Heater, Refrigerator
Cooling Central Air
Fireplaces Type Gas Log
Equipment Yes
Fireplace Yes
Laundry 1st Floor Laundry, LL Laundry
Exterior
Parking Features Garage Door Opener, Attached Garage, Side Load
Garage Spaces 2.0
Garage Description 2.0
Total Parking Spaces 2
Garage Yes
Building
Level or Stories One
Schools
High Schools Harrison Hills Csd 3402 Hai Co.
School District Harrison Hills Csd 3402 Hai Co.
Others
Tax ID 05-0001559.000
Acceptable Financing VA, FHA, Conventional
Listing Terms VA, FHA, Conventional
Read Less Info
Want to know what your home might be worth? Contact us for a FREE valuation!

Our team is ready to help you sell your home for the highest possible price ASAP
"My job is to find and attract mastery-based agents to the office, protect the culture, and make sure everyone is happy! "






