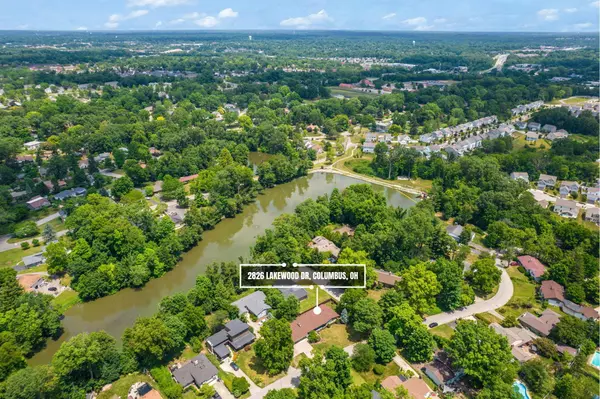$450,000
$399,999
12.5%For more information regarding the value of a property, please contact us for a free consultation.
3 Beds
2.5 Baths
1,648 SqFt
SOLD DATE : 08/05/2024
Key Details
Sold Price $450,000
Property Type Single Family Home
Sub Type Single Family Freestanding
Listing Status Sold
Purchase Type For Sale
Square Footage 1,648 sqft
Price per Sqft $273
Subdivision Minerva Park
MLS Listing ID 224022829
Sold Date 08/05/24
Style 1 Story
Bedrooms 3
Full Baths 2
HOA Y/N No
Originating Board Columbus and Central Ohio Regional MLS
Year Built 1960
Annual Tax Amount $5,199
Lot Size 8,276 Sqft
Lot Dimensions 0.19
Property Sub-Type Single Family Freestanding
Property Description
Welcome home to this beautiful, mid-century modern, featuring 3 bedrooms and 2.5 baths! Step inside to discover an open living space, stylish kitchen with a motion sensor faucet, complemented by Nest technology including a doorbell, thermostat and smoke detector for modern convenience. This gem boasts a brand-new roof, gutters and AC for ultimate comfort. Retreat to the fenced in yard where a private oasis awaits, featuring a deck and new versatile soaking tub, perfect for hot, cold, or ice plunge sessions. Enjoy limitless possibilities in the full unfinished basement, with room for a recreation area, fourth bedroom and pluming in place for an additional bathroom. This home perfectly blends timeless charm with contemporary features. Don't miss out-schedule a tour today and make it yours!
Location
State OH
County Franklin
Community Minerva Park
Area 0.19
Direction Cleveland Avenue, East on Maplewood, Left on Lakewood Drive.
Rooms
Other Rooms 1st Floor Primary Suite, Dining Room, Eat Space/Kit, Great Room, Living Room, Rec Rm/Bsmt
Dining Room Yes
Interior
Interior Features Dishwasher, Electric Dryer Hookup, Gas Range, Gas Water Heater, Microwave, Refrigerator
Heating Forced Air
Cooling Central
Fireplaces Type One, Log Woodburning
Equipment No
Fireplace Yes
Laundry 1st Floor Laundry
Exterior
Exterior Feature Deck, End Unit, Fenced Yard, Hot Tub, Patio
Parking Features Attached Garage, Opener
Garage Spaces 2.0
Garage Description 2.0
Total Parking Spaces 2
Garage Yes
Building
Lot Description Wooded
Architectural Style 1 Story
Schools
High Schools Westerville Csd 2514 Fra Co.
Others
Tax ID 113000834
Acceptable Financing VA, FHA, Conventional
Listing Terms VA, FHA, Conventional
Read Less Info
Want to know what your home might be worth? Contact us for a FREE valuation!

Our team is ready to help you sell your home for the highest possible price ASAP
"My job is to find and attract mastery-based agents to the office, protect the culture, and make sure everyone is happy! "






