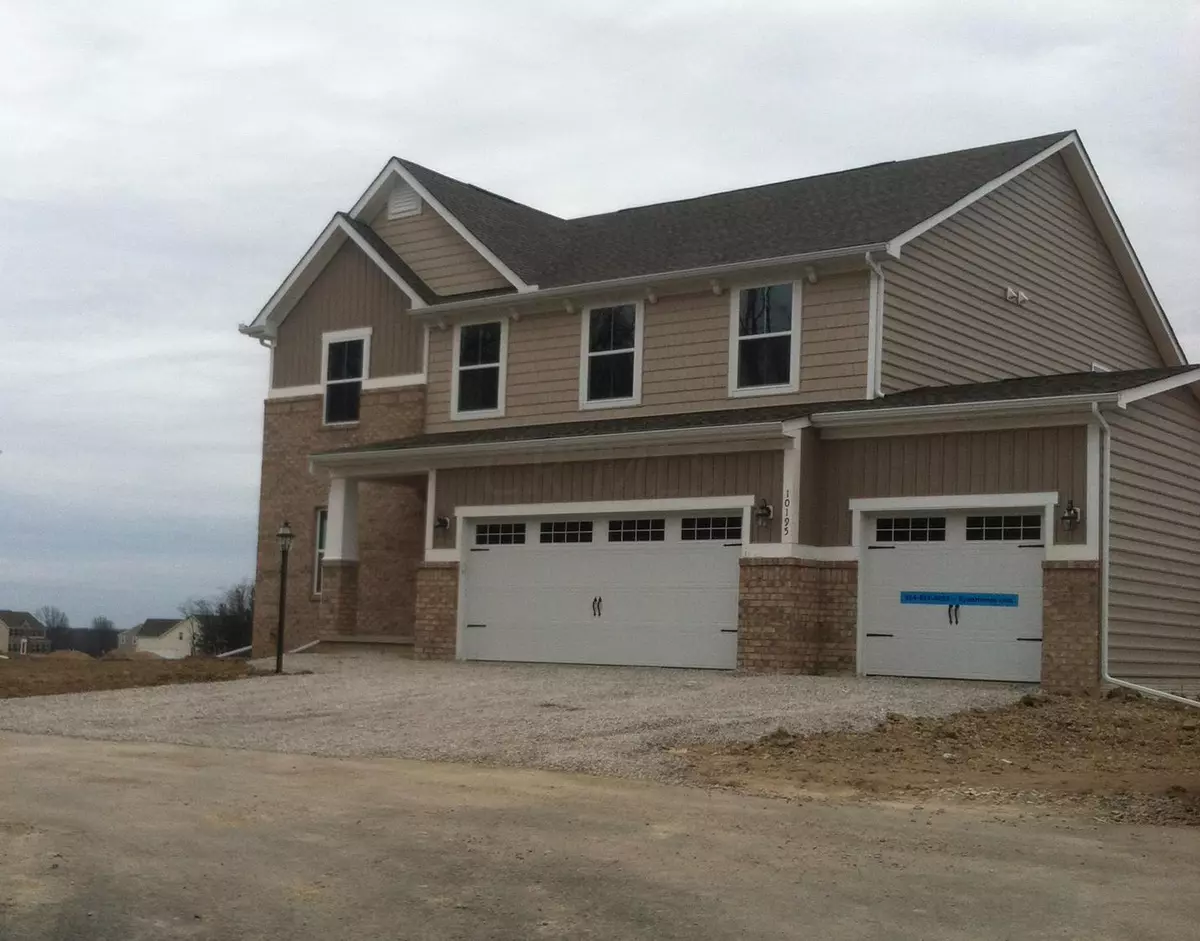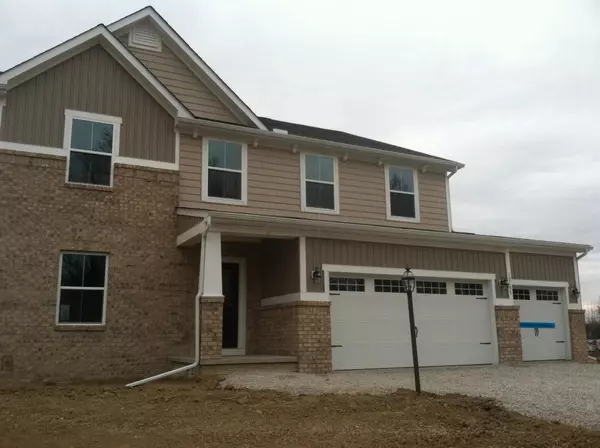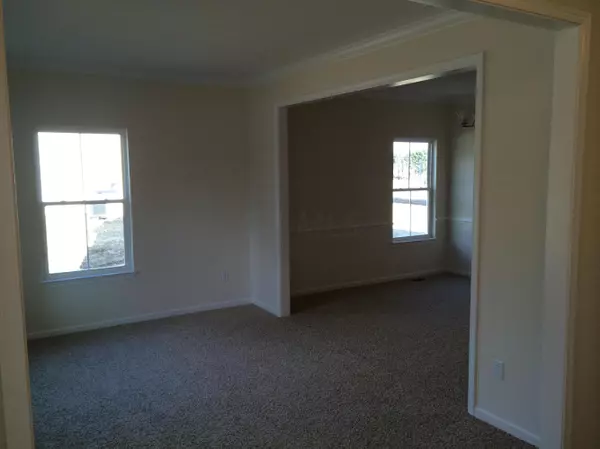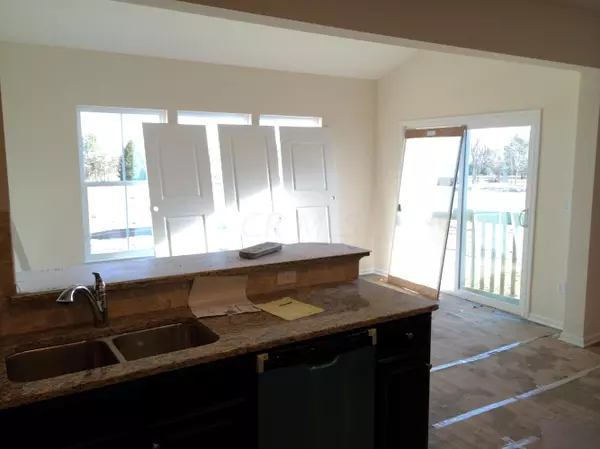$359,000
$368,800
2.7%For more information regarding the value of a property, please contact us for a free consultation.
4 Beds
3.5 Baths
3,220 SqFt
SOLD DATE : 06/25/2014
Key Details
Sold Price $359,000
Property Type Single Family Home
Sub Type Single Family Residence
Listing Status Sold
Purchase Type For Sale
Square Footage 3,220 sqft
Price per Sqft $111
Subdivision Woodbine Village
MLS Listing ID 213042703
Sold Date 06/25/14
Bedrooms 4
Full Baths 3
HOA Fees $33/ann
HOA Y/N Yes
Year Built 2013
Property Sub-Type Single Family Residence
Source Columbus and Central Ohio Regional MLS
Property Description
Open House this Sunday April 6th from 2:00-4:00pm!
Brand new home with brick front, 3 car garage, and fully excavated basement. 9' ceilings on 1st floor. Four bedroom with loft, den, 3.5 baths, and 2nd floor laundry. Gourmet kitchen with stainless appliances, granite counters & large island. Kitchen opens to sun filled morning room and extra large great room. Hardwood floors through Foyer, Kitchen, and Morning Room. Huge, luxury, owners suite with his/her Walk-in closets, & deluxe owner's bath w double bowl vanity, soaking tub, and tile shower with clear glass frame. Photos are of the home just before being finished, a couple are of a decorated model of the same floor plan to show layout/space. Price reflects discount for using builder's preferred lender for financing.
Location
State OH
County Union
Community Woodbine Village
Direction 33 W towards Marysville, US 42 turn L, Industrial Pkwy turn L, Brock Rd. turn L, house on R
Rooms
Other Rooms Den/Home Office - Non Bsmt, Dining Room, Eat Space/Kit, Family Rm/Non Bsmt, 4-season Room - Heated, Living Room, Loft
Basement Full
Dining Room Yes
Interior
Interior Features Dishwasher, Electric Range, Garden/Soak Tub, Microwave
Heating Forced Air
Cooling Central Air
Equipment Yes
Laundry 2nd Floor Laundry
Exterior
Parking Features Attached Garage
Garage Spaces 3.0
Garage Description 3.0
Total Parking Spaces 3
Garage Yes
Building
Level or Stories Two
Schools
High Schools Dublin Csd 2513 Fra Co.
School District Dublin Csd 2513 Fra Co.
Others
Tax ID TBD
Acceptable Financing VA, FHA, Conventional
Listing Terms VA, FHA, Conventional
Read Less Info
Want to know what your home might be worth? Contact us for a FREE valuation!

Our team is ready to help you sell your home for the highest possible price ASAP
"My job is to find and attract mastery-based agents to the office, protect the culture, and make sure everyone is happy! "






