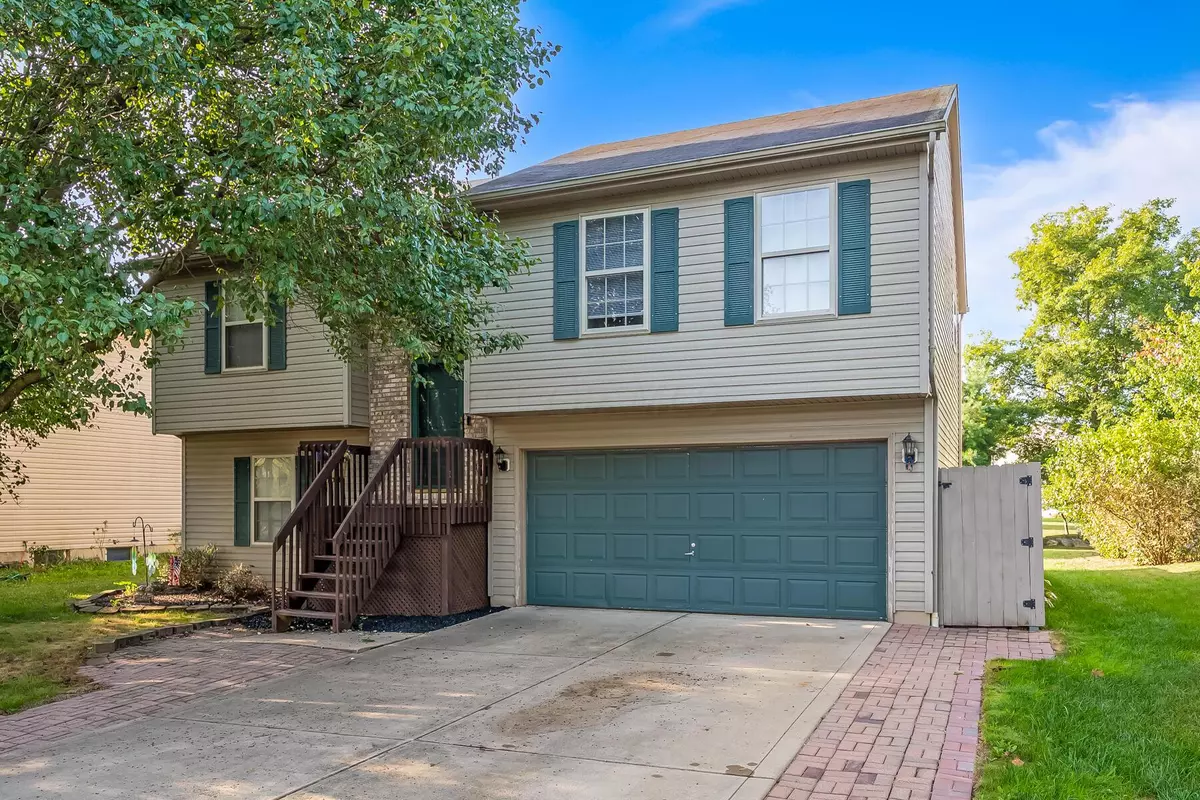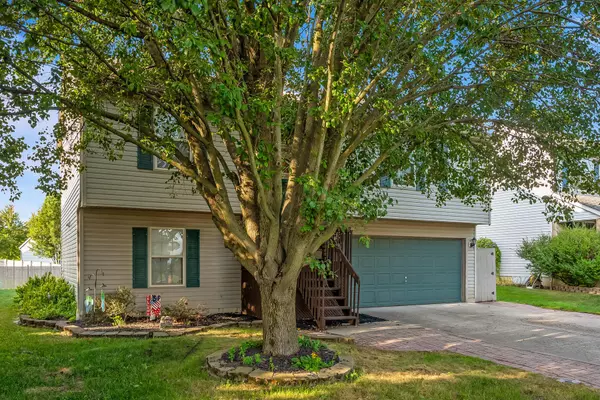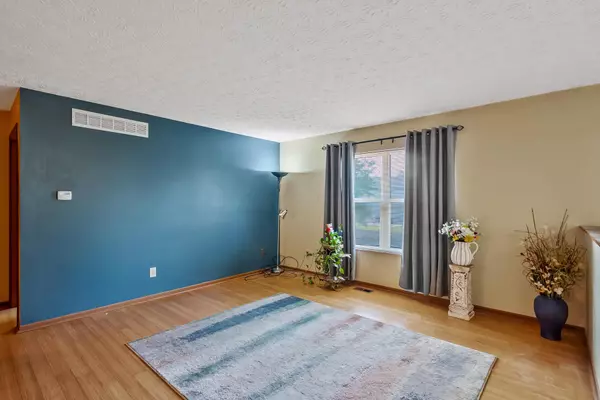$287,500
$297,500
3.4%For more information regarding the value of a property, please contact us for a free consultation.
3 Beds
2.5 Baths
1,524 SqFt
SOLD DATE : 11/22/2024
Key Details
Sold Price $287,500
Property Type Single Family Home
Sub Type Single Family Freestanding
Listing Status Sold
Purchase Type For Sale
Square Footage 1,524 sqft
Price per Sqft $188
Subdivision Kensington Place
MLS Listing ID 224029578
Sold Date 11/22/24
Style Bi-Level
Bedrooms 3
Full Baths 2
HOA Fees $8
HOA Y/N Yes
Originating Board Columbus and Central Ohio Regional MLS
Year Built 2000
Annual Tax Amount $3,942
Lot Size 7,840 Sqft
Lot Dimensions 0.18
Property Description
This 3 BR/2.5 BA Bi-Level Style home features 1500+ sq. ft., a spacious living room, fully equipped kitchen with dinette area and a lower level family room with wood-burning stove and utility room (washer/dryer included)! A/C replaced 2021, partial roof replacement in 2014, and stove/refrigerator replaced 2019. Other noteworthy amenities include a rear paver patio, storage shed, 2-car attached garage, Kinetico water softener, reverse osmosis system at kitchen sink, and laminate flooring in living/family rooms. GREAT VALUE and close proximity to shopping, dining and to I-71 for easy commuting! IMMEDIATE POSSESSION AND MOVE-IN READY! Seller is offering a HomeGard Home Warranty! *** NOTE: BEING SOLD ''AS IS'' - PRICE HAS BEEN REDUCED TO REFLECT DISCOUNT FOR REPAIRS/UPDATES NEEDED **
Location
State OH
County Delaware
Community Kensington Place
Area 0.18
Direction Take 36/37, to North on St Rt 521, Turn Lt on Ashburn Dr., Left on Wallace. House is on Left side.
Rooms
Dining Room No
Interior
Interior Features Dishwasher, Electric Range, Microwave, Refrigerator, Water Filtration System
Heating Forced Air
Cooling Central
Fireplaces Type One, Gas Log, Woodburning Stove
Equipment No
Fireplace Yes
Exterior
Exterior Feature Patio, Storage Shed
Parking Features Attached Garage, Opener
Garage Spaces 2.0
Garage Description 2.0
Total Parking Spaces 2
Garage Yes
Building
Architectural Style Bi-Level
Schools
High Schools Delaware Csd 2103 Del Co.
Others
Tax ID 519-441-07-032-000
Acceptable Financing VA, FHA, Conventional
Listing Terms VA, FHA, Conventional
Read Less Info
Want to know what your home might be worth? Contact us for a FREE valuation!

Our team is ready to help you sell your home for the highest possible price ASAP

"My job is to find and attract mastery-based agents to the office, protect the culture, and make sure everyone is happy! "






