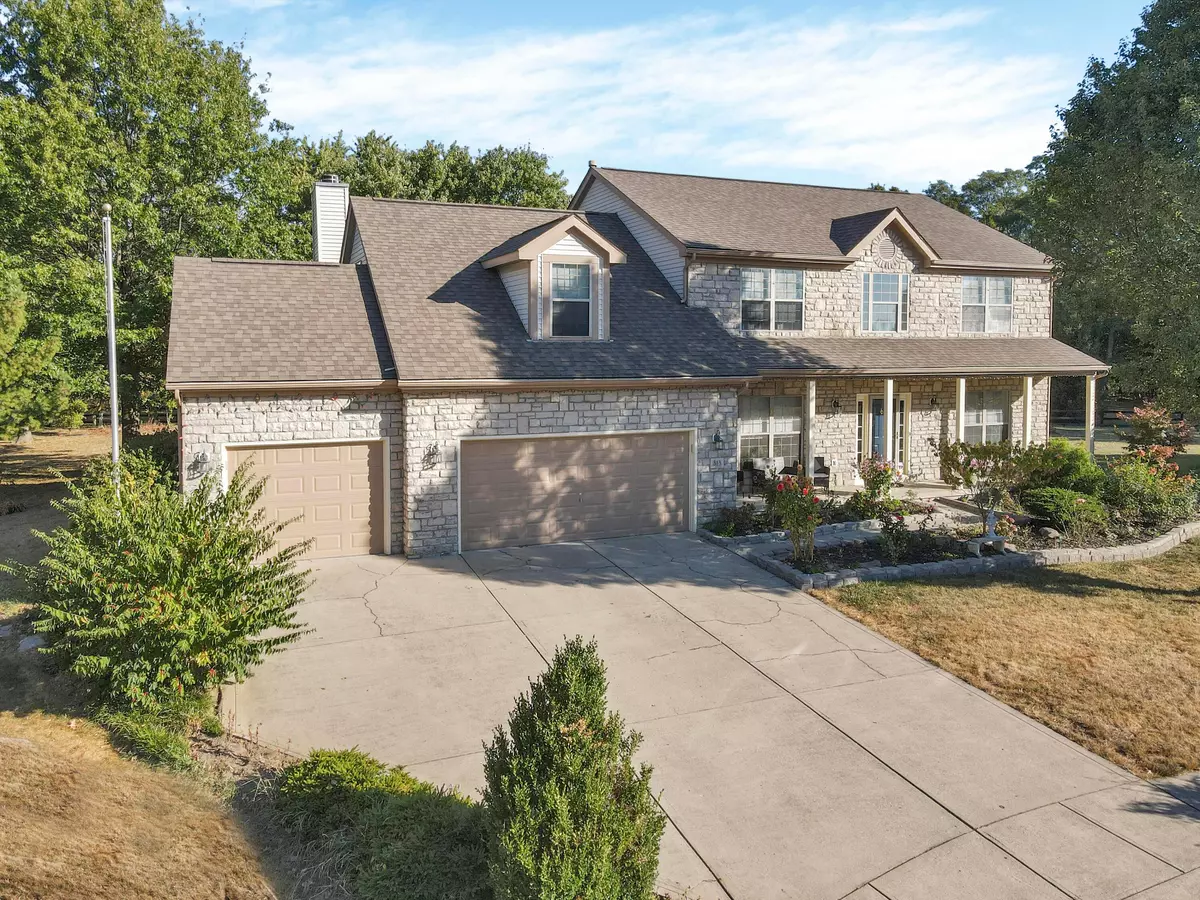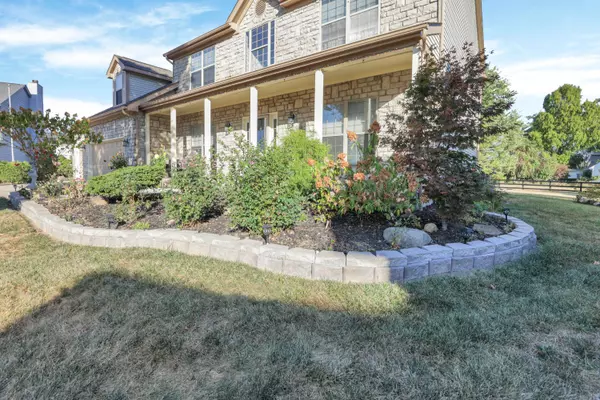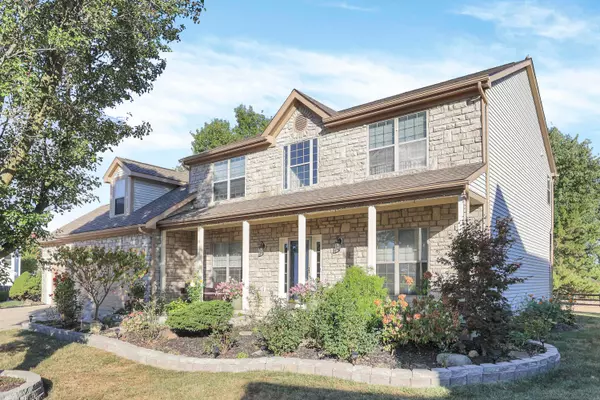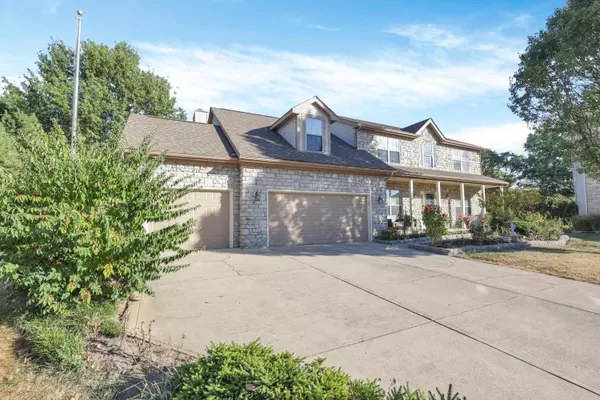$495,000
$499,900
1.0%For more information regarding the value of a property, please contact us for a free consultation.
5 Beds
3.5 Baths
3,214 SqFt
SOLD DATE : 11/21/2024
Key Details
Sold Price $495,000
Property Type Single Family Home
Sub Type Single Family Freestanding
Listing Status Sold
Purchase Type For Sale
Square Footage 3,214 sqft
Price per Sqft $154
Subdivision Sumit Woods
MLS Listing ID 224033718
Sold Date 11/21/24
Style 2 Story
Bedrooms 5
Full Baths 3
HOA Y/N No
Originating Board Columbus and Central Ohio Regional MLS
Year Built 1998
Annual Tax Amount $5,510
Lot Size 0.300 Acres
Lot Dimensions 0.3
Property Sub-Type Single Family Freestanding
Property Description
This must-see two-story home stands out as one of the largest in the neighborhood. It offers an expansive layout that includes five bedrooms, 3.5 bathrooms, a home office or sixth bedroom, living rooms, a family room with a fireplace, a separate dining room, a separate breakfast, and a sunroom. With plenty of room for living and entertaining, this property is ideal for families or those who enjoy ample space.
Upon arrival, you'll notice the charming full front porch, which is perfect for relaxing outdoors and greeting neighbors. Step inside to find a well-maintained, open floor plan that allows natural light to flow throughout the home. One of the standout features of this home is the fully finished basement. This lower level offers additional living space with its own full BR & Kitchen.
Location
State OH
County Licking
Community Sumit Woods
Area 0.3
Direction Please use the GPS for proper Directions.
Rooms
Other Rooms Den/Home Office - Non Bsmt, Dining Room, Eat Space/Kit, Family Rm/Non Bsmt, 3-season Room, Living Room, Rec Rm/Bsmt
Basement Full
Dining Room Yes
Interior
Interior Features Dishwasher, Electric Range, Microwave, Refrigerator
Heating Forced Air
Cooling Central
Fireplaces Type One, Gas Log
Equipment Yes
Fireplace Yes
Laundry 1st Floor Laundry
Exterior
Exterior Feature End Unit, Screen Porch, Storage Shed
Parking Features Attached Garage, Opener
Garage Spaces 3.0
Garage Description 3.0
Total Parking Spaces 3
Garage Yes
Building
Lot Description Cul-de-Sac
Architectural Style 2 Story
Schools
High Schools Reynoldsburg Csd 2509 Fra Co.
Others
Tax ID 013-026628-00.079
Acceptable Financing VA, FHA, Conventional
Listing Terms VA, FHA, Conventional
Read Less Info
Want to know what your home might be worth? Contact us for a FREE valuation!

Our team is ready to help you sell your home for the highest possible price ASAP
"My job is to find and attract mastery-based agents to the office, protect the culture, and make sure everyone is happy! "






