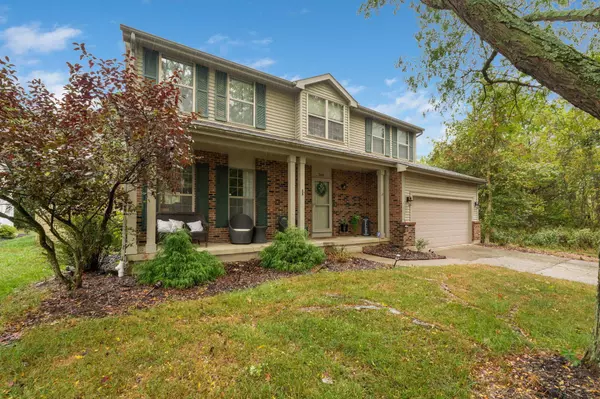$385,000
$384,900
For more information regarding the value of a property, please contact us for a free consultation.
4 Beds
2.5 Baths
2,161 SqFt
SOLD DATE : 11/25/2024
Key Details
Sold Price $385,000
Property Type Single Family Home
Sub Type Single Family Freestanding
Listing Status Sold
Purchase Type For Sale
Square Footage 2,161 sqft
Price per Sqft $178
Subdivision Waggoner Hills
MLS Listing ID 224034652
Sold Date 11/25/24
Style 2 Story
Bedrooms 4
Full Baths 2
HOA Fees $8
HOA Y/N Yes
Originating Board Columbus and Central Ohio Regional MLS
Year Built 1993
Annual Tax Amount $5,322
Lot Size 8,276 Sqft
Lot Dimensions 0.19
Property Sub-Type Single Family Freestanding
Property Description
Located on low traffic street with wooded setting, this 2 Story 4 bedroom home offers many updates!
1st floor features hardwood flooring, living room, dining room, large eat in kitchen w/ granite counter tops, stainless appliances, great room w/fireplace.
2nd floor offers large Owners Suite with vaulted ceilings, large walk in closet, updated custom bathroom with walk in shower, double vanity & soak tub. 3 additional large bedrooms & full guest bath.
Finished basement with media room & built in bar makes it great for entertaining or a sports room.
Private fenced backyard with stone patio featuring a built in firepit. Perfect for enjoying cookouts & relaxing.
Make your appointment for your private showing before it's too late!
Professional interior photos to be added 10/4
Location
State OH
County Franklin
Community Waggoner Hills
Area 0.19
Direction Waggoner Rd to Amelia Dr & Left on Caton. Home is on the left at end of street.
Rooms
Other Rooms Dining Room, Eat Space/Kit, Great Room, Living Room, Rec Rm/Bsmt
Basement Crawl, Partial
Dining Room Yes
Interior
Interior Features Dishwasher, Electric Dryer Hookup, Electric Range, Garden/Soak Tub, Gas Water Heater, Microwave, Refrigerator
Heating Forced Air
Cooling Central
Fireplaces Type One, Gas Log
Equipment Yes
Fireplace Yes
Laundry 1st Floor Laundry
Exterior
Exterior Feature Fenced Yard, Patio
Parking Features Attached Garage, Opener, On Street
Garage Spaces 2.0
Garage Description 2.0
Total Parking Spaces 2
Garage Yes
Building
Lot Description Wooded
Architectural Style 2 Story
Schools
High Schools Reynoldsburg Csd 2509 Fra Co.
Others
Tax ID 060-007802
Acceptable Financing VA, FHA, Conventional
Listing Terms VA, FHA, Conventional
Read Less Info
Want to know what your home might be worth? Contact us for a FREE valuation!

Our team is ready to help you sell your home for the highest possible price ASAP
"My job is to find and attract mastery-based agents to the office, protect the culture, and make sure everyone is happy! "






