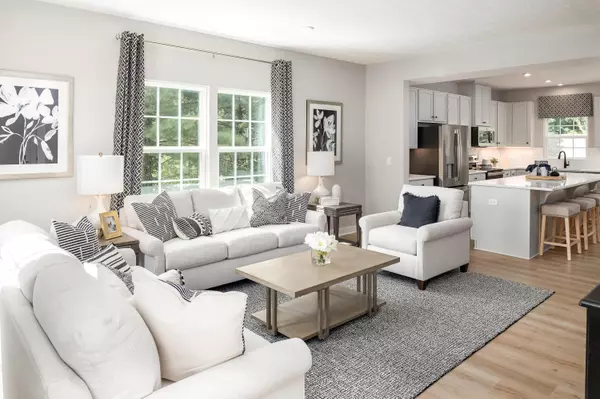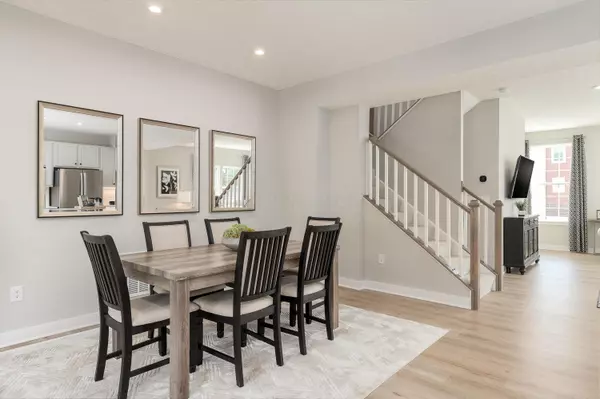$355,000
$349,900
1.5%For more information regarding the value of a property, please contact us for a free consultation.
3 Beds
3 Baths
2,212 SqFt
SOLD DATE : 12/02/2024
Key Details
Sold Price $355,000
Property Type Single Family Home
Sub Type Single Family Shared Wall
Listing Status Sold
Purchase Type For Sale
Square Footage 2,212 sqft
Price per Sqft $160
Subdivision Woodmont Trace
MLS Listing ID 224034844
Sold Date 12/02/24
Style 3 Story
Bedrooms 3
Full Baths 2
HOA Fees $150
HOA Y/N Yes
Originating Board Columbus and Central Ohio Regional MLS
Year Built 2022
Annual Tax Amount $6,934
Lot Size 2,613 Sqft
Lot Dimensions 0.06
Property Sub-Type Single Family Shared Wall
Property Description
Former Ryan Homes model never before lived in is like new condition ready for its 1st occupants! Highly desirable end unit with no neighbor building leaves a beautiful open green space for you to enjoy. first level includes a finished rec room, half bath, and walkout under 2nd floor balcony. 2nd floor has upgraded LVP throughout the living room, dining space, kitchen, and 2nd half bath. Fully loaded kitchen w/ stainless appliances, granite counters and island, upgraded cabinets with soft-close drawers plus pull out inserts in cabinets. 3rd floor has 3 bedrooms, 2 full bathrooms, and laundry hookups. Ceiling fan rough-ins in each bedroom. Large master w/ tray ceiling, WIC, and private bath w/ dual raised vanity, and tiled roman shower. LED puck lights throughout. Lots of Model Upgrades!
Location
State OH
County Franklin
Community Woodmont Trace
Area 0.06
Direction Off Rosehill, in between E. Main and Broad St.
Rooms
Other Rooms Dining Room, Eat Space/Kit, Living Room, Rec Rm/Bsmt
Dining Room Yes
Interior
Interior Features Dishwasher, Electric Range, Microwave, Refrigerator
Heating Forced Air
Cooling Central
Equipment No
Laundry 2nd Floor Laundry
Exterior
Exterior Feature Balcony, End Unit, Patio
Parking Features Attached Garage, Opener
Garage Spaces 2.0
Garage Description 2.0
Total Parking Spaces 2
Garage Yes
Building
Lot Description Wooded
Architectural Style 3 Story
Schools
High Schools Reynoldsburg Csd 2509 Fra Co.
Others
Tax ID 060-009468
Acceptable Financing VA, FHA, Conventional
Listing Terms VA, FHA, Conventional
Read Less Info
Want to know what your home might be worth? Contact us for a FREE valuation!

Our team is ready to help you sell your home for the highest possible price ASAP
"My job is to find and attract mastery-based agents to the office, protect the culture, and make sure everyone is happy! "






