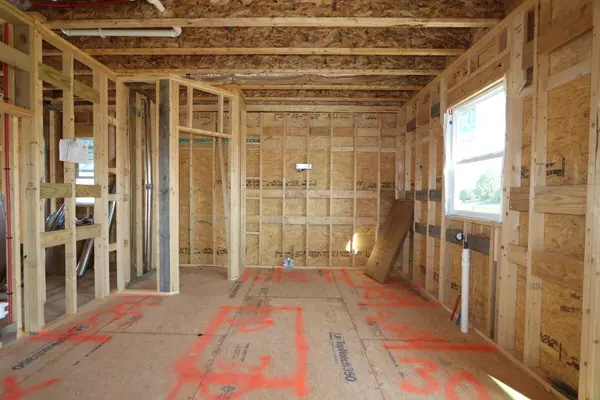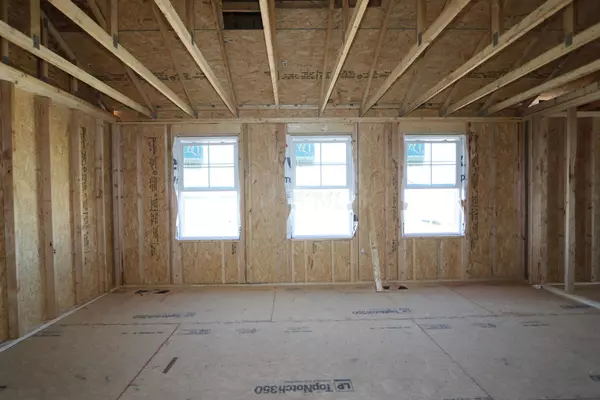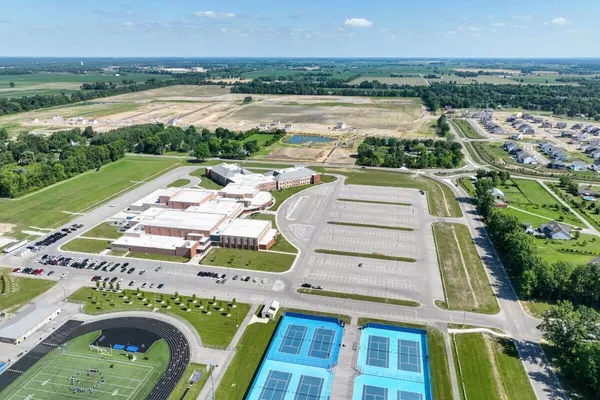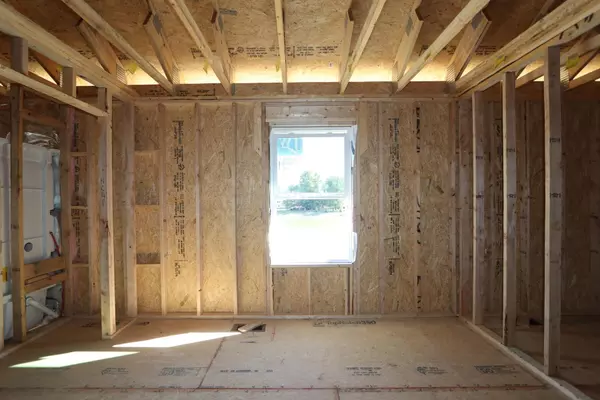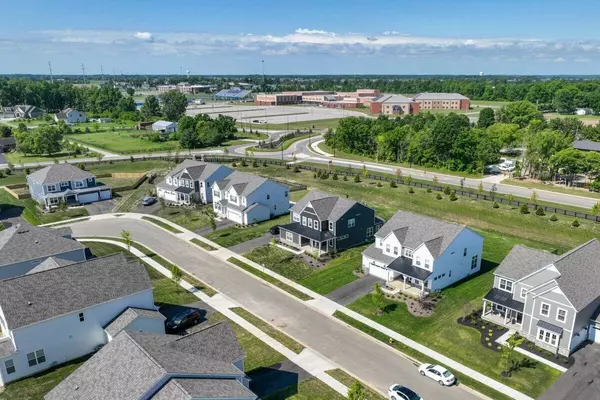$532,750
$535,250
0.5%For more information regarding the value of a property, please contact us for a free consultation.
4 Beds
3 Baths
2,491 SqFt
SOLD DATE : 12/20/2024
Key Details
Sold Price $532,750
Property Type Single Family Home
Sub Type Single Family Freestanding
Listing Status Sold
Purchase Type For Sale
Square Footage 2,491 sqft
Price per Sqft $213
Subdivision Berlin Farm
MLS Listing ID 224031457
Sold Date 12/20/24
Style 2 Story
Bedrooms 4
Full Baths 3
HOA Fees $58
HOA Y/N Yes
Originating Board Columbus and Central Ohio Regional MLS
Year Built 2024
Lot Size 0.260 Acres
Lot Dimensions 0.26
Property Description
Welcome to your dream home! Located in Delaware, this 2-story, new construction property offers 4 bedrooms, 3 full bathrooms, 2,491 square feet of living space, a second-floor bonus room, a full basement, a 2-car garage, and much more. The family room, breakfast area, and kitchen flow into one another, creating the perfect space for entertaining. The kitchen offers a large walk-in pantry, stainless steel appliances, and an island, which provides additional cabinet and counter space! A guest suite with a full bathroom are also on the first floor. Upstairs, you'll find 3 bedrooms, 2 full bathrooms, a laundry room, and the bonus room. The owner's suite sits away from the other bedrooms for added privacy. The owner's bath has a spacious walk-in closet and a linen closet for plenty of storage!
Location
State OH
County Delaware
Community Berlin Farm
Area 0.26
Direction Take I-71 North and exit onto US-36 E in Berkshire Township. Continue on US-36 for approximately 3.5 miles, then turn left onto Lackey Old State Road. Drive for approximately 2 miles and then turn right onto Berlin Station Road. In less than 1 mile, use the roundabout to exit onto Piatt Road—the community will be on your right.
Rooms
Basement Full
Dining Room No
Interior
Interior Features Dishwasher, Gas Range, Microwave, Refrigerator
Heating Forced Air
Cooling Central
Equipment Yes
Exterior
Exterior Feature Patio
Garage Spaces 2.0
Garage Description 2.0
Total Parking Spaces 2
Building
Architectural Style 2 Story
Schools
High Schools Olentangy Lsd 2104 Del Co.
Others
Tax ID 418-240-30-010-000
Acceptable Financing VA, FHA, Conventional
Listing Terms VA, FHA, Conventional
Read Less Info
Want to know what your home might be worth? Contact us for a FREE valuation!

Our team is ready to help you sell your home for the highest possible price ASAP

"My job is to find and attract mastery-based agents to the office, protect the culture, and make sure everyone is happy! "


