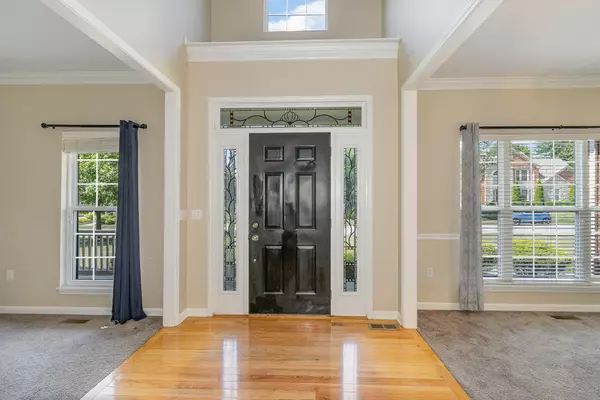$485,000
$485,000
For more information regarding the value of a property, please contact us for a free consultation.
4 Beds
4 Baths
0.86 Acres Lot
SOLD DATE : 02/20/2025
Key Details
Sold Price $485,000
Property Type Single Family Home
Sub Type Single Family Residence
Listing Status Sold
Purchase Type For Sale
Subdivision Hearthstone
MLS Listing ID 624807
Sold Date 02/20/25
Style Traditional
Bedrooms 4
Full Baths 3
Half Baths 1
HOA Fees $66/ann
Year Built 2001
Lot Size 0.860 Acres
Property Sub-Type Single Family Residence
Property Description
Back on the market at no fault of the seller or buyer. Stunning home nestled within the sought-after Hearthstone Subdivision's Northlake section*Inside, a grand 2-story foyer welcomes you, leading to hardwood-adorned spaces including the living room, kitchen, and breakfast area*Cozy up by the gas fireplace or gather around the granite-topped kitchen, equipped with stainless steel appliances*Picturesque lake view from your premium homesite*Witness the beauty of changing seasons out of the wall of windows on the main floor & on the comfort of your delightful deck, creating an idyllic backdrop for everyday living*Spacious main floor laundry & family foyer*Freshly painted 1st floor*The primary suite impresses with a walk-in closet and en-suite luxury bath*Additional bedrooms offer ample storage with walk-in closets*Your finished lower level boast newer carpet, fresh paint, a full bath & a possible 5th bedroom*Outside, a spacious patio overlooks the serene lake, perfect for outdoor entertaining and/or fishing*Updates abound, from updated kitchen cabinets, backsplash, LED recessed lights, newer carpet and stylish shiplap walls*ASSUMABLE $2,085 mortgage for 26 years!
Location
State KY
County Boone
Rooms
Basement Full, Finished, Bath/Stubbed, Storage Space, Walk-Out Access
Primary Bedroom Level Second
Interior
Interior Features Walk-In Closet(s), Tray Ceiling(s), Storage, Soaking Tub, Pantry, Open Floorplan, Granite Counters, Entrance Foyer, Eat-in Kitchen, Double Vanity, Ceiling Fan(s), Multi Panel Doors, Recessed Lighting
Heating Natural Gas, Forced Air
Cooling Central Air
Flooring Carpet, Vinyl
Fireplaces Number 1
Fireplaces Type Gas
Laundry Electric Dryer Hookup, Main Level, Washer Hookup
Exterior
Exterior Feature Private Yard
Parking Features Attached, Driveway, Garage Door Opener, Garage Faces Side, Off Street, Oversized
Garage Spaces 2.0
Community Features Lake Year Round, Playground, Pool, Clubhouse, Trail(s)
Utilities Available Cable Available, Natural Gas Available
View Y/N Y
View Lake, Trees/Woods
Roof Type Shingle
Building
Lot Description Corner Lot, Sprinklers In Front, Wooded
Story Two
Foundation Poured Concrete
Sewer Public Sewer
Level or Stories Two
New Construction No
Schools
Elementary Schools Longbranch
Middle Schools Ballyshannon Middle School
High Schools Cooper High School
Others
Special Listing Condition Standard
Read Less Info
Want to know what your home might be worth? Contact us for a FREE valuation!

Our team is ready to help you sell your home for the highest possible price ASAP
"My job is to find and attract mastery-based agents to the office, protect the culture, and make sure everyone is happy! "






