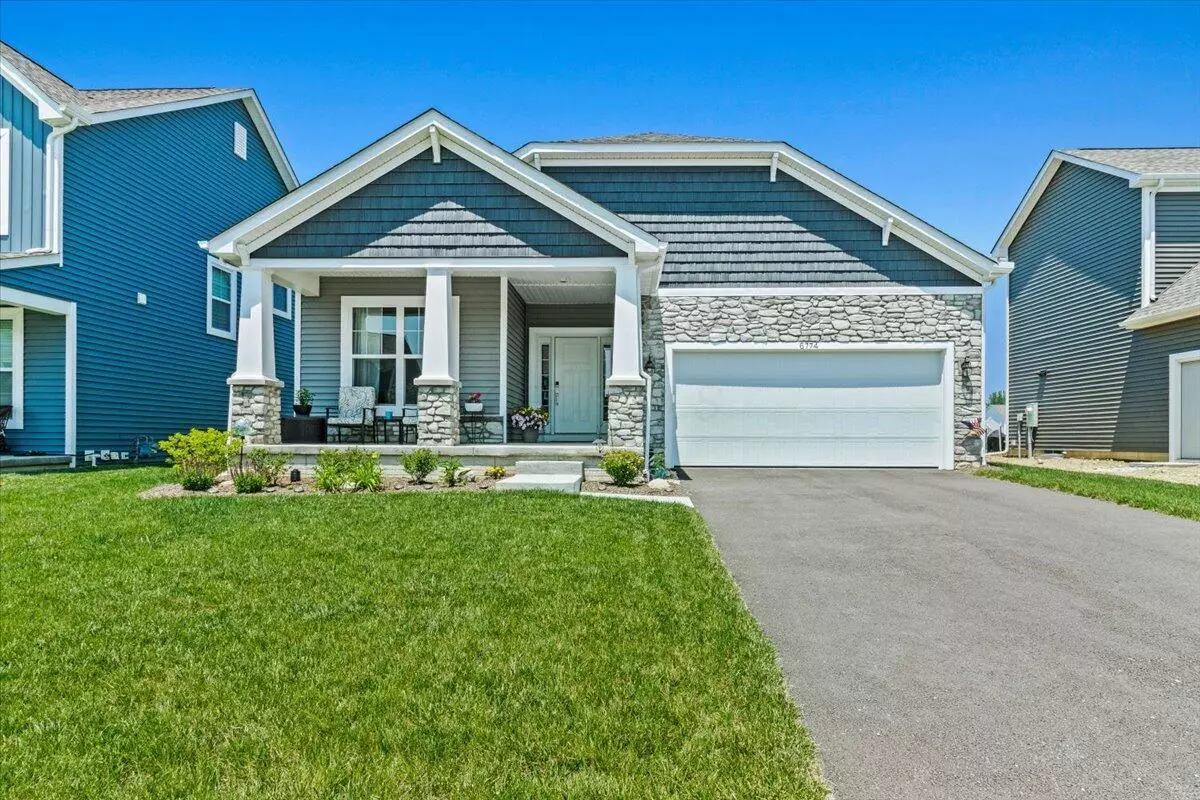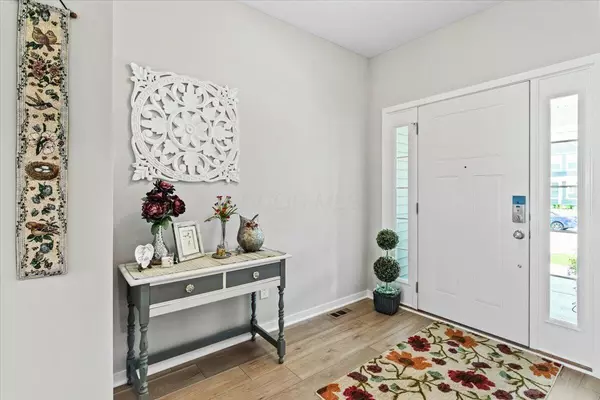$513,500
$524,900
2.2%For more information regarding the value of a property, please contact us for a free consultation.
3 Beds
2 Baths
1,537 SqFt
SOLD DATE : 07/30/2025
Key Details
Sold Price $513,500
Property Type Single Family Home
Sub Type Single Family Residence
Listing Status Sold
Purchase Type For Sale
Square Footage 1,537 sqft
Price per Sqft $334
Subdivision Hill Farm
MLS Listing ID 225021535
Sold Date 07/30/25
Style Ranch
Bedrooms 3
Full Baths 2
HOA Fees $53/mo
HOA Y/N Yes
Year Built 2024
Annual Tax Amount $3,750
Lot Size 6,534 Sqft
Lot Dimensions 0.15
Property Sub-Type Single Family Residence
Source Columbus and Central Ohio Regional MLS
Property Description
Newly built 2024 MI immaculate ranch home in Hill Farm. The open floor plan is perfect for ease of living, entertaining and is stunningly filled with natural light. Enjoy peaceful panoramic views overlooking the ponds and expansive green space. The primary suite has transom windows, an en-suite bath, double bowl sink and roomy walk-in closet. First floor laundry. An enormous unfinished basement has a rough-in for an additional full bath. The beautiful kitchen features quartz countertops, 42'' soft close cabinetry and SS appliances. In the garage you will note a hot & cold hose bib to wash the dog, the car, etc. The essence of low maintenance living and the serenity of nature is waiting for you. A quiet setting to enjoy the front porch or stroll the scenic walking paths. A community garden is under way and playground is coming. The perfect fusion; nestled away from the hustle and bustle yet mere minutes to shopping, parks, the new Hilliard Rec complexes and The Well. Esteemed Hilliard Schools nearby. Easy access to freeways. Owner is a licensed agent in the state of Ohio.
OPEN HOUSE SAT 6/21/25 1-3 PM.
Location
State OH
County Franklin
Community Hill Farm
Area 0.15
Direction Scioto Darby to Elliott Rd. Use GPS.
Rooms
Other Rooms 1st Floor Primary Suite, Eat Space/Kit, Great Room
Basement Full
Dining Room No
Interior
Cooling Central Air
Equipment Yes
Laundry 1st Floor Laundry
Exterior
Parking Features Garage Door Opener, Attached Garage
Garage Spaces 2.0
Garage Description 2.0
Total Parking Spaces 2
Garage Yes
Building
Lot Description Water View
Schools
High Schools Hilliard Csd 2510 Fra Co.
School District Hilliard Csd 2510 Fra Co.
Others
Tax ID 053-000837
Acceptable Financing VA, FHA, Conventional
Listing Terms VA, FHA, Conventional
Read Less Info
Want to know what your home might be worth? Contact us for a FREE valuation!

Our team is ready to help you sell your home for the highest possible price ASAP
"My job is to find and attract mastery-based agents to the office, protect the culture, and make sure everyone is happy! "






