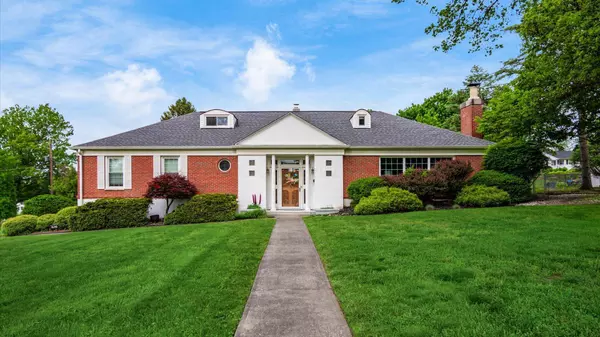$340,000
$349,900
2.8%For more information regarding the value of a property, please contact us for a free consultation.
4 Beds
3 Baths
3,155 SqFt
SOLD DATE : 08/08/2025
Key Details
Sold Price $340,000
Property Type Single Family Home
Sub Type Single Family Residence
Listing Status Sold
Purchase Type For Sale
Square Footage 3,155 sqft
Price per Sqft $107
MLS Listing ID 225017908
Sold Date 08/08/25
Style Ranch
Bedrooms 4
Full Baths 3
HOA Y/N No
Year Built 1950
Annual Tax Amount $4,825
Lot Size 0.520 Acres
Lot Dimensions 0.52
Property Sub-Type Single Family Residence
Source Columbus and Central Ohio Regional MLS
Property Description
**Welcome Home to Your Private Oasis!** This stunning North End brick home is a true gem that combines elegance and comfort. As you step through the front door, you'll be greeted by an abundance of natural light that pours into the spacious living room, perfect for entertaining or enjoying cozy evenings with loved ones. This delightful residence boasts not one, but **two beautifully appointed master suites**, providing ample privacy and convenience for families or guests. You'll love the flexibility offered by the four-seasons room—a versatile space that invites you to enjoy year-round views of your lush outdoor oasis. Step outside into your very own sanctuary! The expansive **fenced yard features an inground pool**, ideal for summer gatherings or quiet afternoons soaking up the sun. Picture yourself lounging under the shade of your charming gazebo after a refreshing dip—this is outdoor living at its finest! The practical layout continues with tiled floors throughout both the garage and basement, making maintenance a breeze while adding a touch of sophistication. Whether you're hosting vibrant pool parties, relaxing in your tranquil gardens, or enjoying stylish Mock woodwork kitchen cabinets. This home truly is one to see. Immediate Possession...
Location
State OH
County Muskingum
Area 0.52
Direction maple to harding to dresden
Rooms
Other Rooms 1st Floor Primary Suite, Den/Home Office - Non Bsmt, Dining Room, Eat Space/Kit, Family Rm/Non Bsmt, 3-season Room, 4-season Room - Heated, Living Room, Mother-In-Law Suite
Basement Walk-Out Access, Partial
Dining Room Yes
Interior
Heating Forced Air
Cooling Central Air
Fireplaces Type Wood Burning, One
Equipment Yes
Fireplace Yes
Laundry LL Laundry
Exterior
Parking Features Attached Garage
Garage Spaces 2.0
Garage Description 2.0
Pool Inground Pool
Total Parking Spaces 2
Garage Yes
Building
Level or Stories Two
Schools
High Schools Zanesville Csd 6006 Mus Co.
School District Zanesville Csd 6006 Mus Co.
Others
Tax ID 17-61-04-38-000
Acceptable Financing VA, FHA, Conventional
Listing Terms VA, FHA, Conventional
Read Less Info
Want to know what your home might be worth? Contact us for a FREE valuation!

Our team is ready to help you sell your home for the highest possible price ASAP
"My job is to find and attract mastery-based agents to the office, protect the culture, and make sure everyone is happy! "






