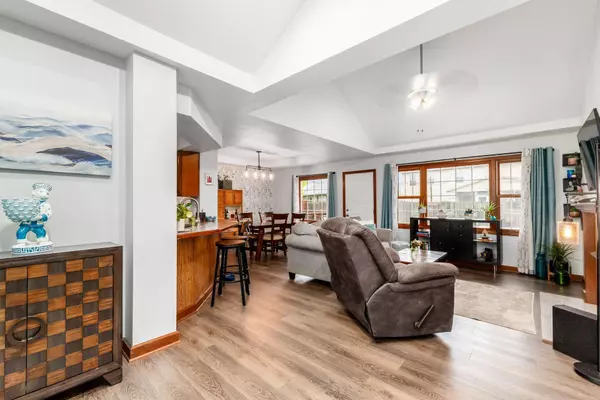$333,400
$334,900
0.4%For more information regarding the value of a property, please contact us for a free consultation.
4 Beds
3 Baths
1,542 SqFt
SOLD DATE : 08/08/2025
Key Details
Sold Price $333,400
Property Type Single Family Home
Sub Type Single Family Residence
Listing Status Sold
Purchase Type For Sale
Square Footage 1,542 sqft
Price per Sqft $216
Subdivision Walnut Creek Estates
MLS Listing ID 225024964
Sold Date 08/08/25
Style Ranch
Bedrooms 4
Full Baths 3
HOA Y/N No
Year Built 1998
Annual Tax Amount $3,632
Lot Size 8,276 Sqft
Lot Dimensions 0.19
Property Sub-Type Single Family Residence
Source Columbus and Central Ohio Regional MLS
Property Description
A custom built ranch on a quiet street-just minutes to shopping, dining and highway access! A grand double door entrance with foyer is open to the great room and the entire living space is filled with natural light! Great room includes a fireplace and is open to dining area and kitchen. The kitchen offers an ample amount of cabinets, stainless appliances and bar/seating area. The dining space is plenty big enough for a family sized table. Sprawling owner's suite includes a generous size walk in closet and attached full bathroom. Guest bedrooms are on their own side of the home, offering privacy! Bedrooms offer great space and share a second full bathroom! Downstairs offers tons of additional space! Find a finished living area, a 4th bedroom and a full bathroom! Outside find an oversized attached 2 car garage and concrete driveway with spot for 3rd car! Deck and patio area, along with a completely fenced in yard! This is a great place to call home!
Location
State OH
County Pickaway
Community Walnut Creek Estates
Area 0.19
Direction GPS
Rooms
Other Rooms 1st Floor Primary Suite, Dining Room, Family Rm/Non Bsmt, Rec Rm/Bsmt
Dining Room Yes
Interior
Heating Forced Air
Cooling Central Air
Fireplaces Type One, Gas Log
Equipment No
Fireplace Yes
Laundry 1st Floor Laundry
Exterior
Exterior Feature Hot Tub
Parking Features Garage Door Opener, Attached Garage
Garage Spaces 2.0
Garage Description 2.0
Total Parking Spaces 2
Garage Yes
Building
Level or Stories One
Schools
High Schools Circleville Csd 6501 Pic Co.
School District Circleville Csd 6501 Pic Co.
Others
Tax ID A05-1-149-00-019-00
Acceptable Financing VA, FHA, Conventional
Listing Terms VA, FHA, Conventional
Read Less Info
Want to know what your home might be worth? Contact us for a FREE valuation!

Our team is ready to help you sell your home for the highest possible price ASAP
"My job is to find and attract mastery-based agents to the office, protect the culture, and make sure everyone is happy! "






