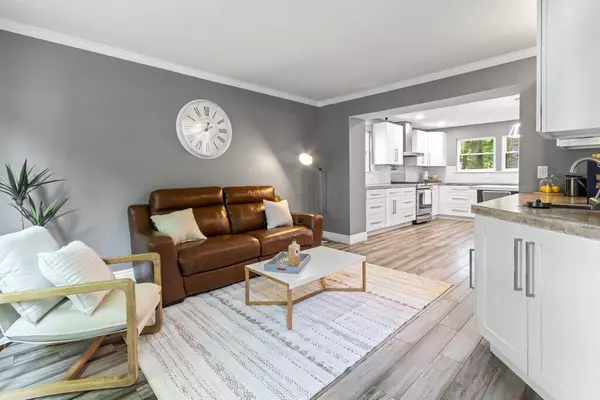$1,100,000
$1,150,000
4.3%For more information regarding the value of a property, please contact us for a free consultation.
5 Beds
3.5 Baths
5,289 SqFt
SOLD DATE : 08/11/2025
Key Details
Sold Price $1,100,000
Property Type Single Family Home
Sub Type Single Family Residence
Listing Status Sold
Purchase Type For Sale
Square Footage 5,289 sqft
Price per Sqft $207
MLS Listing ID 225022210
Sold Date 08/11/25
Bedrooms 5
Full Baths 3
HOA Y/N No
Year Built 1994
Annual Tax Amount $11,963
Lot Size 10.540 Acres
Lot Dimensions 10.54
Property Sub-Type Single Family Residence
Source Columbus and Central Ohio Regional MLS
Property Description
Exceptional 10+ Acre Estate in Pickerington School District - A True Gem!
Rarely does an opportunity like this arise! Nestled on over 10 acres of lush, serene land within the coveted Pickerington School District, this exceptional estate offers a perfect blend of luxury, privacy, and modern living. This meticulously updated home is designed to suit both everyday living and grand entertaining, making it a true masterpiece.
Main Residence Features:
Gourmet Island Kitchen: Recently expanded with custom concrete countertops, crisp white cabinetry, and high-end stainless steel appliances—perfect for any home chef.
Owner's Suite Retreat: A spacious haven featuring an oversized walk-in closet and an updated bath with a massive walk-in shower, separate soaking tub, and dual vanities.
Elegant Design: Gorgeous bamboo flooring throughout the first and second floors, enhancing the natural beauty of the home.
Living & Entertaining Spaces: A cozy living room with Butler's prep area, a dedicated first-floor den/office, and a family room that boasts a cathedral ceiling, floor-to-ceiling brick fireplace, and skylights—creating a bright and airy ambiance.
Lower Level & Additional Features:
Walk-Out Lower Level: Fully carpeted with a recreational area, private sauna, a spacious bedroom with an attached full bath and closet, and a secluded patio perfect for relaxation.
Detached Free-Standing Apartment:
Perfect for multi-generational living, a mother-in-law suite, or as an additional income source, this private living space features:
A spacious kitchen with dinette
A generous great room
Two bedrooms and a beautifully designed 1.5 baths
A walk-out balcony/deck
Attached garage space
Outdoor & Recreational Space:
Pole Barn: A truly spectacular feature, this expansive structure can house up to 14 cars, large equipment, or serve as additional storage. The bay opening can easily accommodate a boat or RV.
Main house has a large deck, two firepits, and outdoor playhouse!
Location
State OH
County Fairfield
Area 10.54
Direction Gender Rd. to Wright Rd. East on Wright, just west of Diley Rd.
Rooms
Other Rooms Den/Home Office - Non Bsmt, Dining Room, Eat Space/Kit, Family Rm/Non Bsmt, Great Room, Living Room, Loft, Mother-In-Law Suite, Rec Rm/Bsmt
Basement Walk-Out Access, Crawl Space, Full
Dining Room Yes
Interior
Interior Features Central Vacuum, Garden/Soak Tub
Heating Electric, Propane, Hot Water
Cooling Central Air
Fireplaces Type One, Decorative
Equipment Yes
Fireplace Yes
Laundry 1st Floor Laundry
Exterior
Exterior Feature Balcony
Parking Features Garage Door Opener, Heated Garage, Attached Garage, Detached Garage, Farm Bldg
Garage Spaces 14.0
Garage Description 14.0
Total Parking Spaces 14
Garage Yes
Building
Lot Description Wooded
Level or Stories Two
Schools
High Schools Pickerington Lsd 2307 Fai Co.
School District Pickerington Lsd 2307 Fai Co.
Others
Tax ID 03-60012-590
Acceptable Financing VA, Conventional
Listing Terms VA, Conventional
Read Less Info
Want to know what your home might be worth? Contact us for a FREE valuation!

Our team is ready to help you sell your home for the highest possible price ASAP
"My job is to find and attract mastery-based agents to the office, protect the culture, and make sure everyone is happy! "






