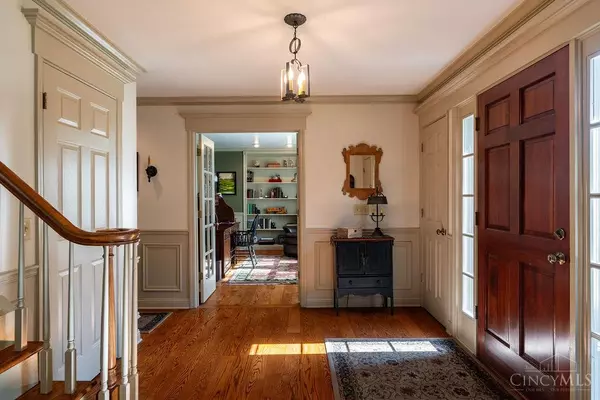$497,500
$460,000
8.2%For more information regarding the value of a property, please contact us for a free consultation.
4 Beds
3 Baths
2,563 SqFt
SOLD DATE : 08/19/2025
Key Details
Sold Price $497,500
Property Type Single Family Home
Sub Type Single Family Residence
Listing Status Sold
Purchase Type For Sale
Square Footage 2,563 sqft
Price per Sqft $194
Subdivision Hannah Farms
MLS Listing ID 1847194
Sold Date 08/19/25
Style Traditional
Bedrooms 4
Full Baths 2
Half Baths 1
HOA Y/N No
Year Built 1991
Lot Size 0.345 Acres
Property Sub-Type Single Family Residence
Source Cincinnati Multiple Listing Service
Property Description
You won't want miss this beautifully maintained home located in sought-after neighborhood, Hannah Farms. This spacious layout offers gleaming hardwood floors, a dedicated study, with numerous updates throughout. This thoughtfully designed kitchen combines style and efficiency, featuring modern cabinetry, ample storage, sleek countertops, and stainless steel appliances. Updated primary bathroom features a spacious jetted tub perfect for unwinding after a long day, and a sleek walk-in shower with modern finishes. The double vanity with rich cabinetry, offers useful storage while a skylight overhead fills the room with natural light, creating a bright and airy ambiance. Step outside and discover an enchanting outdoor oasis, with an expansive deck, meticulously landscaped flower gardens and shed. The highlight of the backyard is the sparkling inground pool, ideal for relaxing or entertaining friends and family under the sun. This home is designed for both relaxation and entertainment.
Location
State OH
County Butler
Area Butler-W13
Zoning Residential
Rooms
Family Room 22x14 Level: 1
Basement Full
Master Bedroom 18 x 13 234
Bedroom 2 13 x 11 143
Bedroom 3 13 x 13 169
Bedroom 4 13 x 11 143
Bedroom 5 0
Living Room 14 x 13 182
Dining Room 14 x 13 14x13 Level: 1
Kitchen 15 x 11
Family Room 22 x 14 308
Interior
Interior Features Cathedral Ceiling, Crown Molding, French Doors, Multi Panel Doors, Skylight
Hot Water Gas
Heating Forced Air, Gas
Cooling Ceiling Fans, Central Air
Fireplaces Number 1
Fireplaces Type Brick, Wood
Window Features Double Hung,Vinyl,Wood
Appliance Dishwasher, Garbage Disposal, Gas Cooktop, Microwave, Oven/Range, Refrigerator
Laundry 6x9 Level: 1
Exterior
Exterior Feature Deck
Garage Spaces 2.0
Garage Description 2.0
Fence Wood
Pool In-Ground
View Y/N No
Water Access Desc Public
Roof Type Shingle
Building
Foundation Poured
Sewer Public Sewer
Water Public
Level or Stories Two
New Construction No
Schools
School District Fairfield City Sd
Read Less Info
Want to know what your home might be worth? Contact us for a FREE valuation!

Our team is ready to help you sell your home for the highest possible price ASAP

Bought with Plum Tree Realty
"My job is to find and attract mastery-based agents to the office, protect the culture, and make sure everyone is happy! "






