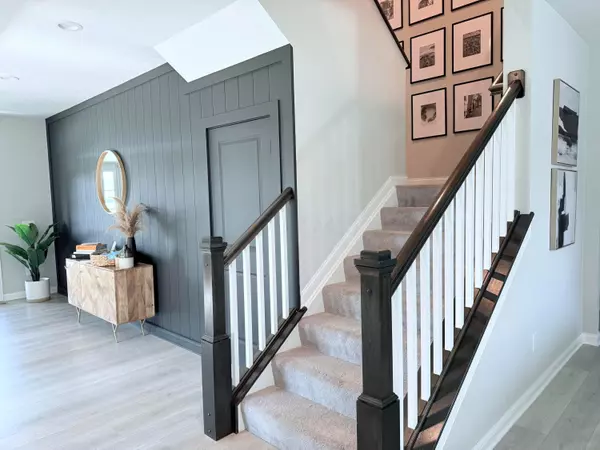$386,500
$722,300
46.5%For more information regarding the value of a property, please contact us for a free consultation.
4 Beds
3.5 Baths
3,226 SqFt
SOLD DATE : 08/21/2025
Key Details
Sold Price $386,500
Property Type Single Family Home
Sub Type Single Family Residence
Listing Status Sold
Purchase Type For Sale
Square Footage 3,226 sqft
Price per Sqft $119
MLS Listing ID 225026790
Sold Date 08/21/25
Bedrooms 4
Full Baths 3
HOA Fees $66/ann
HOA Y/N Yes
Year Built 2020
Annual Tax Amount $10,138
Lot Size 9,583 Sqft
Lot Dimensions 0.22
Property Sub-Type Single Family Residence
Source Columbus and Central Ohio Regional MLS
Property Description
PRICE REDUCED!!! LISTING UPDATED!!! Stunning MI Homes Dartmouth Model - Premium Finishes & Spacious Living! Don't miss your opportunity to own this beautiful home boasting 4 bedrooms, 3.5 bathrooms, and a 3-car side-load garage—designed with luxury, function, and timeless style in mind. From the moment you step inside to find a custom ''farm wall'' accent in the foyer, private office space, and a cozy fireplace perfect for relaxing evenings. The chef's modular kitchen is a showstopper, featuring quartz countertops, an oversized island, built-in appliances, soft-close cabinetry and drawers, and a seamless flow into the dinette and sunroom—ideal for entertaining and everyday living. Upstairs, retreat to the spacious en-suite primary bedroom with a luxurious 11' x 12' custom closet with built-ins, standing shower, soaking tub, and 2nd walk-in closet. Three additional bedrooms include generous closet space and share access to a hall bath, while a private guest suite with its own full bath ensures comfort and privacy. Convenient second-floor laundry room complete the upper level. The 9-foot full basement includes bathroom rough-in and battery backup for the sump pump, offering plenty of storage and finishing potential. Enjoy the private backyard with a custom patio, professional landscaping, and a full irrigation system for easy maintenance. This home is packed with premium lighting, finishes, and thoughtful upgrades—a true move-in-ready masterpiece.
Location
State OH
County Franklin
Area 0.22
Rooms
Other Rooms Dining Room, Eat Space/Kit, Living Room
Basement Full
Dining Room Yes
Interior
Interior Features Garden/Soak Tub
Cooling Central Air
Fireplaces Type One, Gas Log
Equipment Yes
Fireplace Yes
Laundry 2nd Floor Laundry
Exterior
Parking Features Garage Door Opener, Attached Garage
Garage Spaces 3.0
Garage Description 3.0
Total Parking Spaces 3
Garage Yes
Building
Level or Stories Two
Schools
High Schools Gahanna Jefferson Csd 2506 Fra Co.
School District Gahanna Jefferson Csd 2506 Fra Co.
Others
Tax ID 170-004422
Acceptable Financing VA, FHA, Conventional, Assumable
Listing Terms VA, FHA, Conventional, Assumable
Read Less Info
Want to know what your home might be worth? Contact us for a FREE valuation!

Our team is ready to help you sell your home for the highest possible price ASAP
"My job is to find and attract mastery-based agents to the office, protect the culture, and make sure everyone is happy! "






