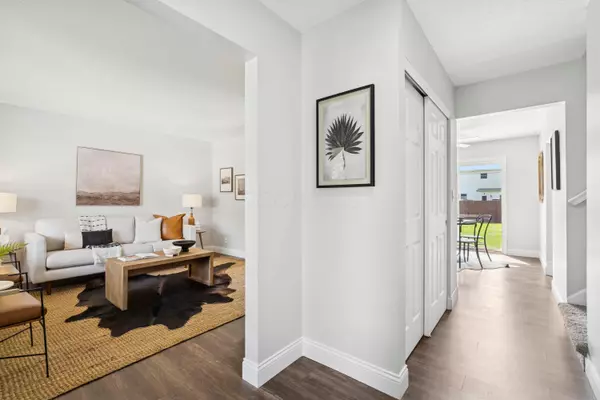$330,000
$339,900
2.9%For more information regarding the value of a property, please contact us for a free consultation.
3 Beds
2.5 Baths
1,568 SqFt
SOLD DATE : 09/19/2025
Key Details
Sold Price $330,000
Property Type Single Family Home
Sub Type Single Family Residence
Listing Status Sold
Purchase Type For Sale
Square Footage 1,568 sqft
Price per Sqft $210
Subdivision Forest Park
MLS Listing ID 225028181
Sold Date 09/19/25
Style Split Level
Bedrooms 3
Full Baths 2
HOA Y/N No
Year Built 1971
Annual Tax Amount $3,484
Lot Size 8,276 Sqft
Lot Dimensions 0.19
Property Sub-Type Single Family Residence
Source Columbus and Central Ohio Regional MLS
Property Description
This fully updated 4-level beauty is the stylish surprise you've been waiting for! From the moment you pull up, the curb appeal stuns with fresh exterior paint, new stonework, a crisp concrete driveway, newer windows, and all new exterior doors. And let's not forget the colorful, mature landscaping that puts on a show all year long! Step inside to find new LVP flooring flowing across the main level and into the spacious lower-level family room, complete with a cozy wood-burning fireplace and an updated half bath. The kitchen is a showstopper, featuring brand new cabinets, sparkling granite countertops, stainless steel appliances, and a chic tile backsplash. Upstairs, you'll find three generously sized bedrooms and two fully renovated bathrooms. The primary ensuite? A total vibe, with a large walk-in shower and a glam light-up vanity mirror! Need more? Head down to the basement for a dedicated laundry room and loads of storage space. This home is move-in ready, magazine-worthy, and made for modern living. Don't miss your chance to call it yours!
Location
State OH
County Franklin
Community Forest Park
Area 0.19
Direction North on Karl Road | Right on Sandalwood Place | Take Roundabout to Maple Canyon | Left on Torchwood Drive | Right on Aspen Road | Home on Right
Rooms
Other Rooms Dining Room, Eat Space/Kit, Family Rm/Non Bsmt, Living Room, Rec Rm/Bsmt
Basement Partial
Dining Room Yes
Interior
Heating Forced Air
Cooling Central Air
Fireplaces Type Wood Burning, One
Equipment Yes
Fireplace Yes
Laundry LL Laundry
Exterior
Parking Features Garage Door Opener, Attached Garage, On Street, Assigned
Garage Spaces 2.0
Garage Description 2.0
Total Parking Spaces 2
Garage Yes
Building
Level or Stories Tri-Level
Schools
High Schools Columbus Csd 2503 Fra Co.
School District Columbus Csd 2503 Fra Co.
Others
Tax ID 010-152459
Acceptable Financing USDA Loan, VA, FHA, Conventional
Listing Terms USDA Loan, VA, FHA, Conventional
Read Less Info
Want to know what your home might be worth? Contact us for a FREE valuation!

Our team is ready to help you sell your home for the highest possible price ASAP

"My job is to find and attract mastery-based agents to the office, protect the culture, and make sure everyone is happy! "






