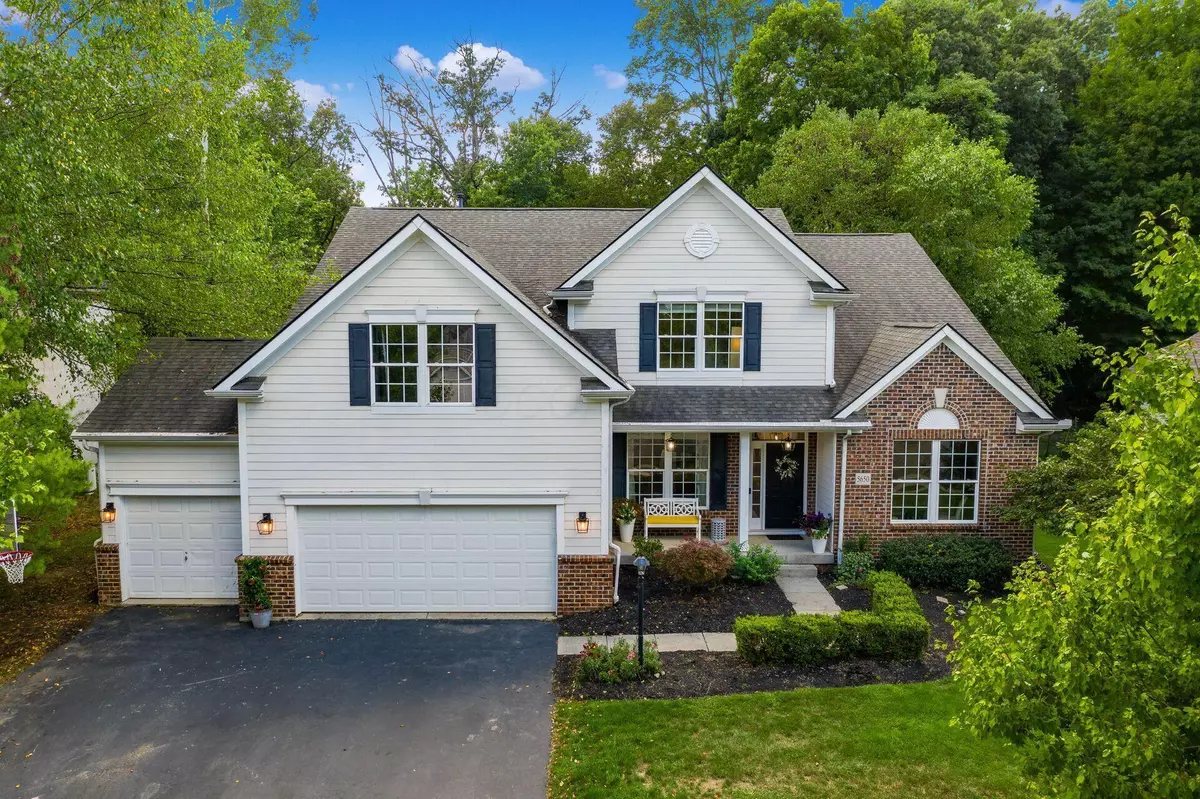$685,000
$699,999
2.1%For more information regarding the value of a property, please contact us for a free consultation.
5 Beds
4 Baths
3,942 SqFt
SOLD DATE : 10/06/2025
Key Details
Sold Price $685,000
Property Type Single Family Home
Sub Type Single Family Residence
Listing Status Sold
Purchase Type For Sale
Square Footage 3,942 sqft
Price per Sqft $173
Subdivision Grand Oak
MLS Listing ID 225033519
Sold Date 10/06/25
Style Split Level
Bedrooms 5
Full Baths 3
HOA Fees $50/ann
HOA Y/N Yes
Year Built 2005
Annual Tax Amount $12,408
Lot Size 0.300 Acres
Lot Dimensions 0.3
Property Sub-Type Single Family Residence
Source Columbus and Central Ohio Regional MLS
Property Description
Open House from 1-3 PM Sunday, 9/7. If being surrounded by trees and the peaceful sound of nature is your thing, look no further. Nestled on a quiet cul-de-sac in Grand Oak, this 5-bedroom, 5-level split home with a 3-car garage offers over 3,900 SF of refined living space in the coveted Olentangy School District. A soaring 2-story great room with floor-to-ceiling windows invites the outdoors in, while multiple living areas provide space for entertaining, working from home, or relaxing in your private retreat. The true distinction of this property lies in its setting—backing to a 44-acre nature preserve with over two miles of upgraded walking trails, accessible directly from your backyard. Thoughtful updates include dual-zone high-efficiency HVACs (2021), newer roof (2019), tankless water heater (2024), refreshed owner's bath (2025), and new carpet in half the home (2025). Whether building forts in the woods, fishing in the neighborhood ponds, or hosting gatherings, this home blends natural beauty with modern comfort—within walking distance to Walnut Creek Elementary and just minutes to Alum Creek, Hoover Reservoir, and The Lakes Country Club.
Location
State OH
County Delaware
Community Grand Oak
Area 0.3
Direction Big Walnut to Grand Oak Blvd, R on Dorshire Dr, L on Harrow Glen Ct
Rooms
Other Rooms Den/Home Office - Non Bsmt, Dining Room, Eat Space/Kit, Family Rm/Non Bsmt, Great Room, Rec Rm/Bsmt
Basement Partial
Dining Room Yes
Interior
Interior Features Whirlpool/Tub, Garden/Soak Tub, On-Demand Water Heater
Cooling Central Air
Fireplaces Type One, Gas Log
Equipment Yes
Fireplace Yes
Laundry 1st Floor Laundry
Exterior
Parking Features Garage Door Opener, Attached Garage
Garage Spaces 3.0
Garage Description 3.0
Total Parking Spaces 3
Garage Yes
Building
Lot Description Wooded
Level or Stories Five or More
Schools
High Schools Olentangy Lsd 2104 Del Co.
School District Olentangy Lsd 2104 Del Co.
Others
Tax ID 317-230-27-032-000
Acceptable Financing Cul-De-Sac
Listing Terms Cul-De-Sac
Read Less Info
Want to know what your home might be worth? Contact us for a FREE valuation!

Our team is ready to help you sell your home for the highest possible price ASAP

"My job is to find and attract mastery-based agents to the office, protect the culture, and make sure everyone is happy! "

