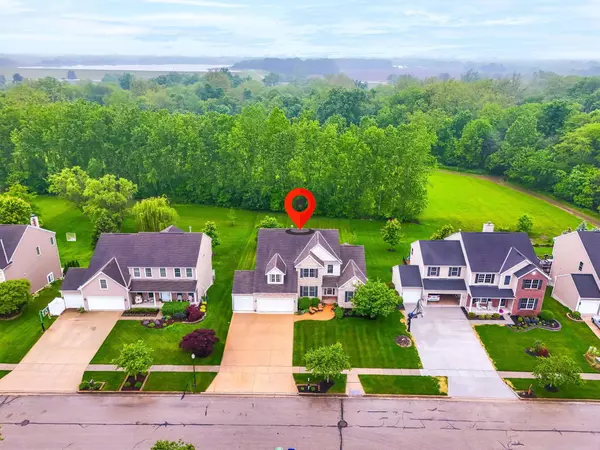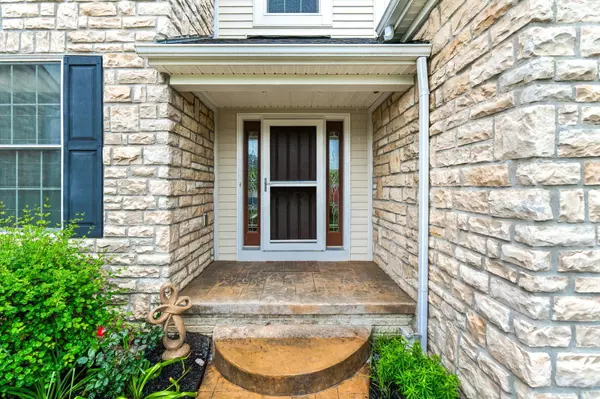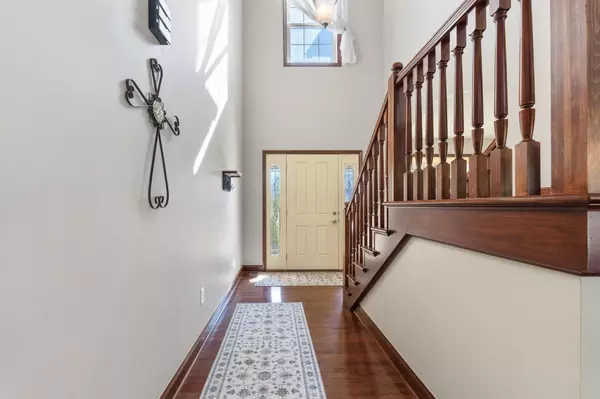$575,000
$585,000
1.7%For more information regarding the value of a property, please contact us for a free consultation.
5 Beds
3.5 Baths
5,735 SqFt
SOLD DATE : 10/21/2025
Key Details
Sold Price $575,000
Property Type Single Family Home
Sub Type Single Family Residence
Listing Status Sold
Purchase Type For Sale
Square Footage 5,735 sqft
Price per Sqft $100
Subdivision Woods Of Mill Valley North
MLS Listing ID 225032936
Sold Date 10/21/25
Bedrooms 5
Full Baths 3
HOA Fees $15/ann
HOA Y/N Yes
Year Built 2006
Annual Tax Amount $8,200
Lot Size 0.280 Acres
Lot Dimensions 0.28
Property Sub-Type Single Family Residence
Source Columbus and Central Ohio Regional MLS
Property Description
Dream home in a dream location overlooking a park with walking paths and a stream. Over 4,000 sq. ft. of living space with 5 bedrooms, 3 1/2 baths and 1000+ sq.ft. in the finished walkout lower level plus workship and storage. First floor owners' suite with a private office, exercise or dressing area, a massive walk in closet and a dream bath. Loft office on the second level and a second office or 5th bedroom in the lower walkout level. Great for parties - a formal dining room, a large dining area in the kitchen and a 3 person bar island. Balcony deck plus a party size patio. New carpet and paint. Newer HVAC and new hot water heaters. Pool membership is available for an extra annual association fee. This lot is perfect for installing your own private inground pool. There is a 20' x 20' attached storage building in back for lawn equipment, pool equipment and large items you do not want in the garage or basement. Sprinkler system separately metered. Workshop in the basement. Extensive landscaping with a huge asparagus bed on the side terraced garden. Owner agent.
Location
State OH
County Union
Community Woods Of Mill Valley North
Area 0.28
Rooms
Other Rooms Den/Home Office - Non Bsmt, Dining Room, Eat Space/Kit, Great Room, Rec Rm/Bsmt
Basement Full
Dining Room Yes
Interior
Heating Forced Air
Cooling Central Air
Fireplaces Type One
Equipment Yes
Fireplace Yes
Laundry 1st Floor Laundry
Exterior
Exterior Feature Balcony
Parking Features Attached Garage
Garage Spaces 4.0
Garage Description 4.0
Total Parking Spaces 4
Garage Yes
Building
Level or Stories Three
Schools
High Schools Marysville Evsd 8002 Uni Co.
School District Marysville Evsd 8002 Uni Co.
Others
Tax ID 29-0025003-2279
Read Less Info
Want to know what your home might be worth? Contact us for a FREE valuation!

Our team is ready to help you sell your home for the highest possible price ASAP

"My job is to find and attract mastery-based agents to the office, protect the culture, and make sure everyone is happy! "






