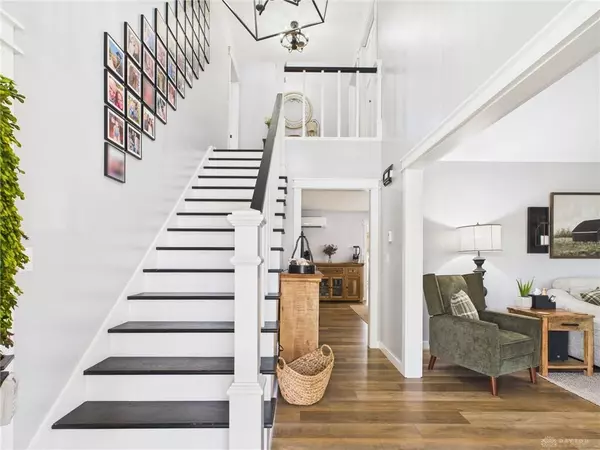$356,000
$359,900
1.1%For more information regarding the value of a property, please contact us for a free consultation.
4 Beds
3 Baths
2,776 SqFt
SOLD DATE : 10/24/2025
Key Details
Sold Price $356,000
Property Type Single Family Home
Sub Type Single Family
Listing Status Sold
Purchase Type For Sale
Square Footage 2,776 sqft
Price per Sqft $128
MLS Listing ID 943728
Sold Date 10/24/25
Bedrooms 4
Full Baths 2
Half Baths 1
Year Built 1972
Annual Tax Amount $4,902
Lot Size 0.316 Acres
Lot Dimensions 0.3157 acres
Property Sub-Type Single Family
Property Description
Welcome to your modern oasis, step inside and be captivated by a fully reimagined interior, boasting brand new flooring, hardware, faucets, and fresh paint throughout. The spacious living area features a built-in electric fireplace and mantel, creating a perfect and cozy focal point for relaxing evenings. With new light fixtures in every room, the whole house feels bright, fresh, and inviting. The home boasts 4 bedrooms, 2 full baths and 1 half bath, along with a 2-car attached garage. With 2834 square feet of living space, including a beautiful kitchen with modern appliances, Kraftmaid cabinets, granite countertops, and a tile floor. Upgrades in 2019 include a tankless water heater, new windows, siding, and roof. Enjoy customized comfort with 6 new mini-split units installed in 2024. This modern system provides efficient, zoned heating and cooling, giving you precise temperature control while lowering your utility costs. The upstairs bathroom has been beautifully updated for a fresh, modern feel. For ultimate convenience, the garage has been fully drywalled, and the front door and sliding back door were replaced in 2025. An entertainer's backyard retreat, your private outdoor paradise features a new privacy fence in 2024, surrounded by arborvitae trees, and a fire pit area for gatherings under the stars. The new double gazebo offers a shaded spot for dining or lounging, while a raised garden bed is perfect for gardening enthusiasts. For added utility, the shed now has electricity, a new roof and siding (all in 2024). A new front porch and sidewalks elevate the home's curb appeal, while new gutters with gutter guards provide long-term protection. An updated expanded driveway, and newly planted perennials add the final touches. The extensive, high-quality renovations ensure this home is not only stunning but also durable for years to come. Don't let this one pass you by, this is an exceptional opportunity to own an amazing home! Call today for your private showing.
Location
State OH
County Darke
Zoning Residential
Rooms
Basement Slab
Kitchen Granite Counters, Open to Family Room, Pantry
Interior
Heating Electric Radiant
Cooling Other
Fireplaces Type Electric, Woodburning
Exterior
Exterior Feature Above Ground Pool
Parking Features 2 Car, Attached
Pool above ground pool
Utilities Available 220 Volt Outlet, City Water, Sanitary Sewer
Building
Level or Stories 1.5 Story
Structure Type Brick,Frame
Schools
School District Greenville
Read Less Info
Want to know what your home might be worth? Contact us for a FREE valuation!

Our team is ready to help you sell your home for the highest possible price ASAP

Bought with Leis Realty Company

"My job is to find and attract mastery-based agents to the office, protect the culture, and make sure everyone is happy! "






