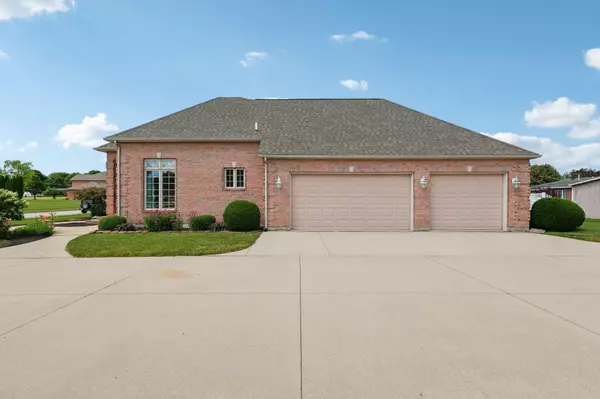$400,000
$405,000
1.2%For more information regarding the value of a property, please contact us for a free consultation.
3 Beds
3 Baths
2,310 SqFt
SOLD DATE : 10/27/2025
Key Details
Sold Price $400,000
Property Type Single Family Home
Sub Type Single Family Residence
Listing Status Sold
Purchase Type For Sale
Square Footage 2,310 sqft
Price per Sqft $173
Subdivision Royal Oaks Second Sub
MLS Listing ID 1039527
Sold Date 10/27/25
Bedrooms 3
Full Baths 2
Half Baths 1
Year Built 1997
Annual Tax Amount $3,526
Tax Year 2024
Lot Size 0.320 Acres
Lot Dimensions 0.316
Property Sub-Type Single Family Residence
Property Description
*** SELLER HAS ACCEPTED A CONTINGENT OFFER. IF YOU OR YOUR BUYER DOES NOT HAVE A HOME TO SELL, PLEASE FEEL FREE TO SCHEDULE A SHOWING. *** Elegance, warmth, craftsmanship, & that elusive 'something special' you've been searching for. Built by renowned local builder Wayne Lavy, this stunning brick ranch offers 2,310 square feet of pure comfort & timeless design. From the moment you step inside, you're greeted by soaring 11-foot ceilings, intricate 3-piece crown & dentil moldings, 6-panel solid wood doors, & natural light pouring through transom windows that elevate every room. The heart of the home? A gorgeous kitchen complete w/ custom cabinetry, newer granite countertops, & a cozy breakfast room that invites slow mornings & good conversations. The wide-open layout flows effortlessly into the formal dining area & expansive living room--imagine the holidays here, filled with laughter, food, & friends. Through beautiful glass French doors, escape to your private sunroom--an ideal second living space w/ views of the landscaped backyard and access to the inviting patio (yes, it's begging for a hot tub). The primary suite is a retreat of its own, featuring a massive walk-in closet, dual vanities, and a walk-in shower. The former soaking tub area was thoughtfully converted to a laundry room for convenience--but could easily be reversed if desired. Two additional bedrooms and a well-designed guest bath with a split vanity/toilet-shower layout ensure everyone has their own space. The heated 3-car garage (a rare find in town!) is a dream--complete with a walk-up attic for all your storage needs. Even the half bath just inside the garage adds flexibility: keep it as a convenient bath, or convert it back to a laundry room. Outside, you'll love the impressive curb appeal, mature landscaping, and extra parking in the extended driveway. Tucked into a beautiful neighborhood close to the K-8 school. Roof replaced in 2017, Furnace, A/C, and water heater all new within the last 3 years.
Location
State OH
County Darke
Area 570 Darke County
Zoning Residential
Rooms
Basement Crawl Space
Interior
Heating Forced Air, Natural Gas
Cooling Central Air
Exterior
Exterior Feature Brick
Parking Features Attached
Garage Spaces 3.0
Utilities Available Natural Gas Connected
Building
Sewer Public Sewer
Water Supplied Water
Level or Stories One
Schools
School District 1904 Greenville Csd
Others
Financing Cash,VA Loan,Rural Housing Service,FHA,Conventional
Read Less Info
Want to know what your home might be worth? Contact us for a FREE valuation!

Our team is ready to help you sell your home for the highest possible price ASAP
Bought with Howard Hanna Real Estate Services

"My job is to find and attract mastery-based agents to the office, protect the culture, and make sure everyone is happy! "






