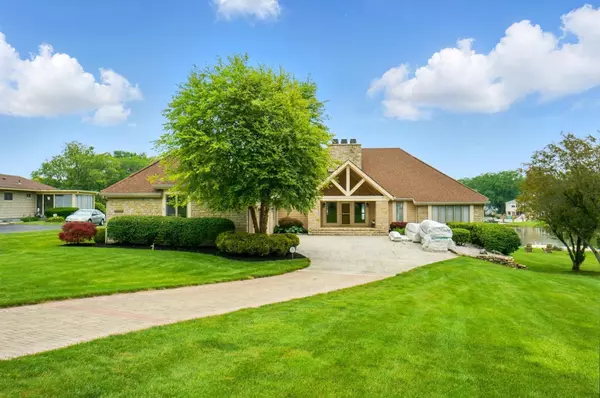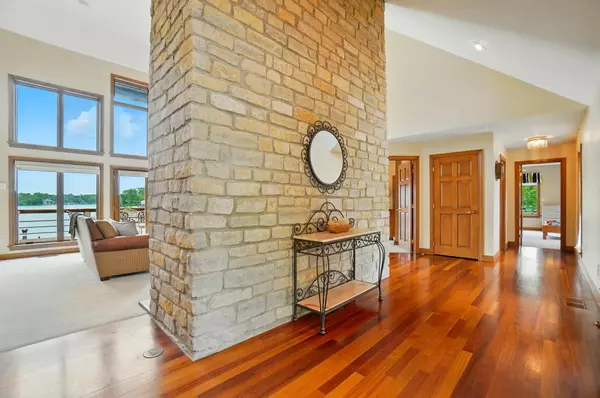$1,200,000
$1,679,000
28.5%For more information regarding the value of a property, please contact us for a free consultation.
4 Beds
4.5 Baths
6,040 SqFt
SOLD DATE : 10/30/2025
Key Details
Sold Price $1,200,000
Property Type Single Family Home
Sub Type Single Family Residence
Listing Status Sold
Purchase Type For Sale
Square Footage 6,040 sqft
Price per Sqft $198
Subdivision Choctaw Lake
MLS Listing ID 225022026
Sold Date 10/30/25
Bedrooms 4
Full Baths 4
HOA Fees $114/ann
HOA Y/N Yes
Year Built 1994
Annual Tax Amount $13,592
Lot Size 0.610 Acres
Lot Dimensions 0.61
Property Sub-Type Single Family Residence
Source Columbus and Central Ohio Regional MLS
Property Description
Gorgeous 6,040 sft. waterfront home positioned on a beautiful double lot with an amazing center water view down the entire lake cove! Upon entry into the home, you will love the stone fireplace & fabulous water view. To the left, you enter the kitchen which features a spacious island perfect for family dinners & entertaining. From the kitchen is the owners favorite Rm w/water view for entertaining or quiet time. Main floor contains the Master Suite w/water view, sliding door to upper deck, huge bath & large walk-in closet. Down the hall is a private 2nd Bdrm w/FBath. LL is very spacious & ready for entertaining. LL FBath. Open area, pool table incl'd. Second Rm has many options and 3rd Rm is a Theater Rm w/incl. in-wall surround sound & projector w/movie screen. Rm by pond is an exercise room and would make a great office. Outside has an irrigation system, inground pool w/electric cover, decorative pond, 10 floatable jet ski docks & Pontoon Boat Lift. 3 Car Garage & Boat House.
Location
State OH
County Madison
Community Choctaw Lake
Area 0.61
Direction I70 - Exit#72 - SR56NW - Rt. Old Columbus Rd - Left West Choctaw Drive - Rt toward Lodge. Follow W. Choctaw Drive past the lodge and Palouse Drive. House is on the right . 2085 Chickasaw.
Rooms
Other Rooms 1st Floor Primary Suite, Bonus Room, Dining Room, Eat Space/Kit, Family Rm/Non Bsmt, 4-season Room - Heated, Great Room, Rec Rm/Bsmt
Basement Crawl Space, Full
Dining Room Yes
Interior
Interior Features Central Vacuum, Whirlpool/Tub, On-Demand Water Heater
Heating Heat Pump
Cooling Central Air
Fireplaces Type Two, Gas Log
Equipment Yes
Fireplace Yes
Laundry 1st Floor Laundry, LL Laundry
Exterior
Exterior Feature Dock, Balcony
Parking Features Garage Door Opener, Attached Garage, Side Load
Garage Spaces 3.0
Garage Description 3.0
Pool Inground Pool
Total Parking Spaces 3
Garage Yes
Building
Lot Description Lake Front
Level or Stories Two
Schools
High Schools London Csd 4903 Mad Co.
School District London Csd 4903 Mad Co.
Others
Tax ID 24-00871.000
Acceptable Financing Sloped, Conventional
Listing Terms Sloped, Conventional
Read Less Info
Want to know what your home might be worth? Contact us for a FREE valuation!

Our team is ready to help you sell your home for the highest possible price ASAP

"My job is to find and attract mastery-based agents to the office, protect the culture, and make sure everyone is happy! "






