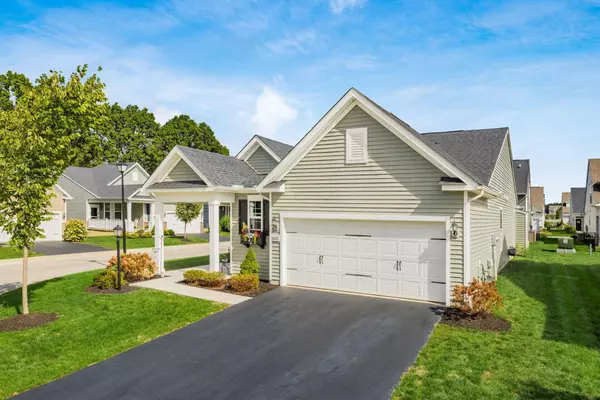$440,000
$445,000
1.1%For more information regarding the value of a property, please contact us for a free consultation.
3 Beds
2 Baths
1,498 SqFt
SOLD DATE : 11/14/2025
Key Details
Sold Price $440,000
Property Type Condo
Sub Type Condominium
Listing Status Sold
Purchase Type For Sale
Square Footage 1,498 sqft
Price per Sqft $293
Subdivision Preserve At Rocky Fork
MLS Listing ID 225038133
Sold Date 11/14/25
Style Contemporary
Bedrooms 3
Full Baths 2
HOA Fees $195/mo
HOA Y/N Yes
Year Built 2021
Annual Tax Amount $4,735
Lot Size 2,178 Sqft
Lot Dimensions 0.05
Property Sub-Type Condominium
Source Columbus and Central Ohio Regional MLS
Property Description
WELCOME HOME to this BEAUTIFUL 3-Bedroom, 2-Bathroom newer built Pulte Homes Passport Model home. You're right on time to step into the joy of LOW MAINTENANCE LIVING with the privacy of a freestanding condo—no shared walls! Located on a desirable corner lot, this upgraded home features an open-concept ranch layout with luxury vinyl plank flooring, custom accent walls, and stylish finishes throughout. The gourmet kitchen boasts 42'' upgraded cabinets with crown molding, quartz countertops, stainless steel appliances, and custom pull-out shelving. The spacious owner's suite offers a tile shower with semi-frameless glass, comfort-height vanity, and upgraded closet system. Relax and unwind throughout the year in the 3-season room with gas-log fireplace, Easy Breeze windows, and custom blinds, leading to a beautiful stamped concrete patio.
Additional highlights include a finished 2+ garage with added storage, upgraded lighting, a Ring doorbell, heated gutter system at front of home, and professional landscaping. Convenient, stylish, and move-in ready—don't miss this exceptional home!
Location
State OH
County Franklin
Community Preserve At Rocky Fork
Area 0.05
Direction GPS FRIENDLY
Rooms
Other Rooms 1st Floor Primary Suite, Dining Room, Eat Space/Kit, 3-season Room, Great Room
Dining Room Yes
Interior
Heating Forced Air
Cooling Central Air
Fireplaces Type One, Gas Log
Equipment No
Fireplace Yes
Laundry 1st Floor Laundry
Exterior
Parking Features Garage Door Opener, Attached Garage
Garage Spaces 2.0
Garage Description 2.0
Total Parking Spaces 2
Garage Yes
Building
Level or Stories One
Schools
High Schools Columbus Csd 2503 Fra Co.
School District Columbus Csd 2503 Fra Co.
Others
Tax ID 010-302589
Acceptable Financing VA, Conventional
Listing Terms VA, Conventional
Read Less Info
Want to know what your home might be worth? Contact us for a FREE valuation!

Our team is ready to help you sell your home for the highest possible price ASAP

"My job is to find and attract mastery-based agents to the office, protect the culture, and make sure everyone is happy! "






