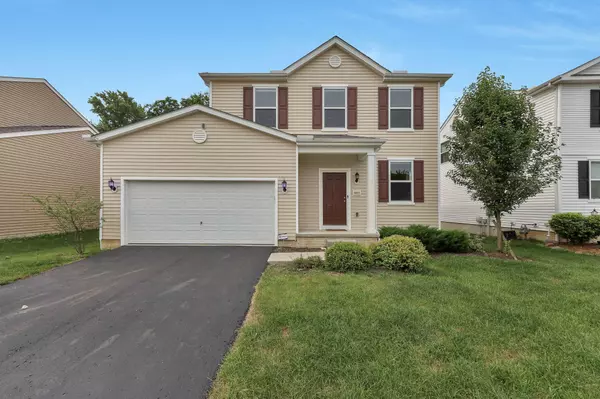$375,000
$399,900
6.2%For more information regarding the value of a property, please contact us for a free consultation.
3 Beds
2.5 Baths
1,840 SqFt
SOLD DATE : 11/20/2025
Key Details
Sold Price $375,000
Property Type Single Family Home
Sub Type Single Family Residence
Listing Status Sold
Purchase Type For Sale
Square Footage 1,840 sqft
Price per Sqft $203
Subdivision Crossings At Rocky Fork
MLS Listing ID 225025499
Sold Date 11/20/25
Style Traditional
Bedrooms 3
Full Baths 2
HOA Y/N Yes
Year Built 2019
Annual Tax Amount $5,606
Lot Size 6,969 Sqft
Lot Dimensions 0.16
Property Sub-Type Single Family Residence
Source Columbus and Central Ohio Regional MLS
Property Description
OPEN HOUSE Sunday 8/17, 1-3PM. Welcome to 5835 Sebring Drive—nestled in the desirable Crossings at Rocky Fork community in Westerville! Built in 2019 and lightly lived in, this move-in-ready home offers 1,840 sq ft of thoughtfully designed living space with 3 spacious bedrooms and 2.5 bathrooms.
Step inside to find stylish LVP flooring throughout the entire first floor, a modern kitchen with gleaming granite countertops, stainless steel appliances—including a smart refrigerator—and an open layout perfect for entertaining. Upstairs, you'll love the convenience of second-floor laundry and generously sized bedrooms, including a relaxing primary suite with soaking tub and tiled shower with seat.
The full basement includes a rough-in for a full bathroom, offering the potential to finish and create even more living space to fit your needs. Situated on a tree-lined lot with no rear neighbors, you'll enjoy peaceful privacy just minutes from shopping, parks, and major highways.
This home combines modern features, a prime location, and room to grow—don't miss your chance to make it yours!
Location
State OH
County Franklin
Community Crossings At Rocky Fork
Area 0.16
Direction heading north on hamilton, turn right on rocky knoll drive and then right on sebring
Rooms
Other Rooms Dining Room, Eat Space/Kit, Great Room
Basement Full
Dining Room Yes
Interior
Heating Forced Air
Cooling Central Air
Equipment Yes
Laundry 2nd Floor Laundry
Exterior
Parking Features Garage Door Opener, Attached Garage, On Street
Garage Spaces 2.0
Garage Description 2.0
Total Parking Spaces 2
Garage Yes
Building
Lot Description Wooded
Level or Stories Two
Schools
High Schools Columbus Csd 2503 Fra Co.
School District Columbus Csd 2503 Fra Co.
Others
Tax ID 010-298389
Acceptable Financing VA, FHA, Conventional
Listing Terms VA, FHA, Conventional
Read Less Info
Want to know what your home might be worth? Contact us for a FREE valuation!

Our team is ready to help you sell your home for the highest possible price ASAP

"My job is to find and attract mastery-based agents to the office, protect the culture, and make sure everyone is happy! "






