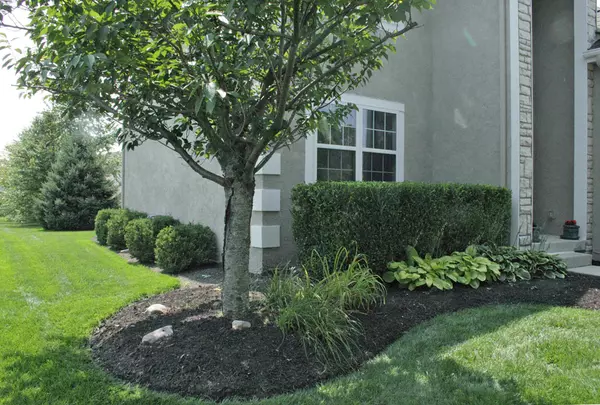$365,000
$364,900
For more information regarding the value of a property, please contact us for a free consultation.
4 Beds
2.5 Baths
2,779 SqFt
SOLD DATE : 10/09/2018
Key Details
Sold Price $365,000
Property Type Single Family Home
Sub Type Single Family Residence
Listing Status Sold
Purchase Type For Sale
Square Footage 2,779 sqft
Price per Sqft $131
Subdivision Hoffman Farms West
MLS Listing ID 218031880
Sold Date 10/09/18
Bedrooms 4
Full Baths 2
HOA Fees $20/ann
HOA Y/N Yes
Year Built 2002
Annual Tax Amount $8,044
Lot Size 0.380 Acres
Lot Dimensions 0.38
Property Sub-Type Single Family Residence
Source Columbus and Central Ohio Regional MLS
Property Description
Original owners offer stately 2-story, upscale style plus abundant upgrades+updates,large park-like lot w/3-car garage,new windows,much more. Newer dimensional roof,2-story porch,extra lights+landscaping,concrete drive,sprinkler system,stone+brick patio. Rear yard w/many tall trees for privacy & park-like feel. 2-story entry foyer w/den,stunning ceramic tile plus hardwood in formal living & dining rooms. Extended sunken family room w/fireplace,cooks' delight kitchen w/granite,LG stainless,island,LED counter lighting,tall cherry cabinetry w/pullouts,pantry,bright bayed eat-in area. Large & extra windows thruout,3rd upgrade plush carpet,upscale fixtures,custom wood trim,fresh decorator colors paint. Owners retreat w/walk-in,ceiling, garden tub,double shower.Large laundry,garage storage,more!
Location
State OH
County Franklin
Community Hoffman Farms West
Area 0.38
Direction Cemetery Road or Main Street to Scioto Darby Rd, to Cosgray Rd to Parkmeadow Ln to Clover Place.
Rooms
Other Rooms Den/Home Office - Non Bsmt, Dining Room, Eat Space/Kit, Family Rm/Non Bsmt, Great Room, Living Room
Basement Full
Dining Room Yes
Interior
Interior Features Dishwasher, Electric Range, Garden/Soak Tub, Humidifier, Microwave, Refrigerator, Whole House Fan
Heating Forced Air
Cooling Central Air
Fireplaces Type Wood Burning
Equipment Yes
Fireplace Yes
Laundry 1st Floor Laundry
Exterior
Exterior Feature Irrigation System
Parking Features Garage Door Opener, Attached Garage
Garage Spaces 3.0
Garage Description 3.0
Total Parking Spaces 3
Garage Yes
Building
Level or Stories Two
Schools
High Schools Hilliard Csd 2510 Fra Co.
School District Hilliard Csd 2510 Fra Co.
Others
Tax ID 050-009401
Acceptable Financing VA, Conventional
Listing Terms VA, Conventional
Read Less Info
Want to know what your home might be worth? Contact us for a FREE valuation!

Our team is ready to help you sell your home for the highest possible price ASAP
"My job is to find and attract mastery-based agents to the office, protect the culture, and make sure everyone is happy! "






